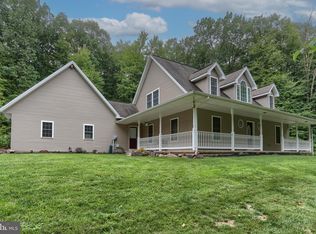Sold for $425,000
$425,000
547 Dividing Ridge Rd, Halifax, PA 17032
3beds
1,508sqft
Single Family Residence
Built in 2015
12.52 Acres Lot
$457,200 Zestimate®
$282/sqft
$2,078 Estimated rent
Home value
$457,200
$425,000 - $489,000
$2,078/mo
Zestimate® history
Loading...
Owner options
Explore your selling options
What's special
This setting doesn’t come along very often in this price range! This gorgeous 3 bedroom 2 bath ranch home is perfectly appointed for this private, secluded, picturesque setting! With just over 12 ½ acres this open floor plan home features a covered front porch, a great patio in the back, an interior with loads of natural wood, a walk out lower level with superior walls, and even a wood stove to knock out those heating bills this winter. If this isn’t enough, you have an over sized two car garage, plus two other outbuildings for all of your storage needs! This property is tucked away in the woods on the side of the mountain and can’t be seen from the road, so PLEASE- DO NOT DRIVE ONTO THE PROPERTY WITHOUT AN APPOINTMENT.
Zillow last checked: 8 hours ago
Listing updated: December 18, 2023 at 06:26am
Listed by:
BRAD BOYER 717-991-0954,
Century 21 Realty Services
Bought with:
Mr. Tim Clouser, AB051801L
RE/MAX Realty Select
Source: Bright MLS,MLS#: PADA2028270
Facts & features
Interior
Bedrooms & bathrooms
- Bedrooms: 3
- Bathrooms: 2
- Full bathrooms: 2
- Main level bathrooms: 2
- Main level bedrooms: 3
Basement
- Area: 0
Heating
- Forced Air, Electric, Propane
Cooling
- Ceiling Fan(s), Central Air, Electric
Appliances
- Included: Dishwasher, Oven, Oven/Range - Electric, Oven/Range - Gas, Range Hood, Refrigerator, Stainless Steel Appliance(s), Electric Water Heater
Features
- Ceiling Fan(s), Dining Area, Entry Level Bedroom, Family Room Off Kitchen, Open Floorplan, Kitchen - Country
- Flooring: Wood
- Doors: ENERGY STAR Qualified Doors
- Windows: Double Pane Windows, Insulated Windows
- Basement: Full
- Has fireplace: No
Interior area
- Total structure area: 1,508
- Total interior livable area: 1,508 sqft
- Finished area above ground: 1,508
- Finished area below ground: 0
Property
Parking
- Total spaces: 2
- Parking features: Garage Faces Front, Attached, Driveway
- Attached garage spaces: 2
- Has uncovered spaces: Yes
Accessibility
- Accessibility features: None
Features
- Levels: One
- Stories: 1
- Patio & porch: Patio, Porch
- Pool features: None
Lot
- Size: 12.52 Acres
- Features: Wooded
Details
- Additional structures: Above Grade, Below Grade
- Parcel number: 320200490000000
- Zoning: RESIDENTIAL
- Special conditions: Standard
Construction
Type & style
- Home type: SingleFamily
- Architectural style: Ranch/Rambler
- Property subtype: Single Family Residence
Materials
- Frame
- Foundation: Other
- Roof: Other
Condition
- New construction: No
- Year built: 2015
Utilities & green energy
- Electric: 200+ Amp Service
- Sewer: Mound System
- Water: Well
Community & neighborhood
Location
- Region: Halifax
- Subdivision: None Available
- Municipality: JACKSON TWP
Other
Other facts
- Listing agreement: Exclusive Right To Sell
- Listing terms: Bank Portfolio,Cash,Conventional,FHA,VA Loan
- Ownership: Fee Simple
- Road surface type: Unimproved
Price history
| Date | Event | Price |
|---|---|---|
| 12/16/2023 | Sold | $425,000$282/sqft |
Source: | ||
| 11/13/2023 | Pending sale | $425,000$282/sqft |
Source: | ||
| 10/25/2023 | Listed for sale | $425,000+203.8%$282/sqft |
Source: | ||
| 9/22/2015 | Listing removed | $139,900$93/sqft |
Source: RE/MAX 1ST ADVANTAGE #10272637 Report a problem | ||
| 7/12/2015 | Listed for sale | $139,900+191.5%$93/sqft |
Source: RE/MAX 1ST ADVANTAGE #10272637 Report a problem | ||
Public tax history
| Year | Property taxes | Tax assessment |
|---|---|---|
| 2025 | $4,596 +8.3% | $131,700 |
| 2023 | $4,245 +4.1% | $131,700 |
| 2022 | $4,076 +3.4% | $131,700 |
Find assessor info on the county website
Neighborhood: 17032
Nearby schools
GreatSchools rating
- NAEnders-Fisherville El SchoolGrades: PK-1Distance: 2 mi
- 6/10Halifax Area Middle SchoolGrades: 5-8Distance: 3.1 mi
- 6/10Halifax Area High SchoolGrades: 9-12Distance: 3.1 mi
Schools provided by the listing agent
- High: Halifax Area
- District: Halifax Area
Source: Bright MLS. This data may not be complete. We recommend contacting the local school district to confirm school assignments for this home.
Get pre-qualified for a loan
At Zillow Home Loans, we can pre-qualify you in as little as 5 minutes with no impact to your credit score.An equal housing lender. NMLS #10287.
Sell with ease on Zillow
Get a Zillow Showcase℠ listing at no additional cost and you could sell for —faster.
$457,200
2% more+$9,144
With Zillow Showcase(estimated)$466,344
