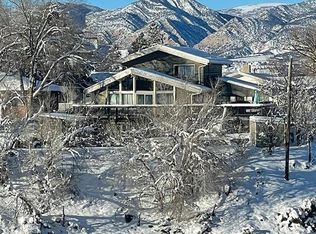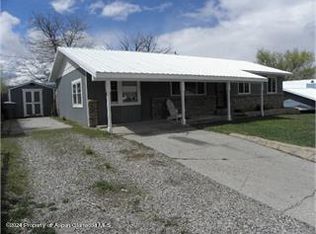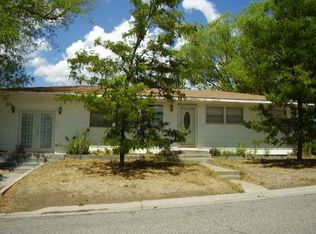Sold for $557,500
$557,500
547 E 12th St, Rifle, CO 81650
4beds
3baths
2,080sqft
Single Family Residence
Built in 1975
7,500 Square Feet Lot
$570,100 Zestimate®
$268/sqft
$2,758 Estimated rent
Home value
$570,100
$490,000 - $661,000
$2,758/mo
Zestimate® history
Loading...
Owner options
Explore your selling options
What's special
Introducing this stunning ,fully remodeled home located in the picturesque town of Rifle, Colorado. Boasting four bedrooms, three bathrooms, and a bonus room, this residence offers spacious and versatile living spaces perfect for comfortable family living. Step inside to discover a meticulously designed interior that combines modern elegance with warm, inviting elements. The open- concept layout seamlessly connects, the living, dining and kitchen areas, creating and ideal space for entertaining guests or quality time with loved ones. The chef inspired kitchen is a true centerpiece, featuring top-of-the-line stainless steel appliances, sleek countertops, ample storage and a convenient breakfast bar. The Primary suite is a private oasis, complete with a luxurious en-suite bathroom and a walk-in closet. Three additional well appointed bedrooms provide plenty of space for family members or guests. The bonus room offers limitless possibilities, serving as a fifth bedroom, home office, media room, library or even a personal gym- the choice is yours. Every aspect of this home has been carefully upgraded, from the high-end finishes to the sophisticated fixtures. This home was taken down to the studs, new roof, new electrical, new plumbing, fresh paint and new flooring throughout, and upgraded bathrooms, this residence exudes a renewed sense of style and comfort. Located in the charming town of Rifle, you'll have easy access to local amenities, schools, and outdoor recreational opportunities. Whether youre exploring the nearby hiking trails, fishing in the surrounding lakes, or simply taking in the breathtaking mountain views, this location offers Colorado mountain living. Don't miss out on the opportunity to own this exquisitely remodeled home. Schedule a showing today and experience the perfect blend of modern luxury and mountain charm.
Zillow last checked: 8 hours ago
Listing updated: January 15, 2024 at 10:03am
Listed by:
COURTNEY TSCHANZ 720-648-9648,
WESTERN SLOPE REAL ESTATE
Bought with:
NON MEMBER
GRAND JUNCTION AREA REALTOR ASSOC
Source: GJARA,MLS#: 20233565
Facts & features
Interior
Bedrooms & bathrooms
- Bedrooms: 4
- Bathrooms: 3
Primary bedroom
- Level: Main
- Dimensions: 10.4x13.4
Dining room
- Level: Main
- Dimensions: 10.11 x 7.2
Family room
- Level: Lower
- Dimensions: 22.9 x 10.8
Kitchen
- Level: Main
- Dimensions: 19.4 x 7.2
Laundry
- Level: Lower
- Dimensions: 8.6 x 8.8
Living room
- Level: Main
- Dimensions: 30.2 x 17.3
Heating
- Forced Air, Natural Gas
Cooling
- Central Air
Appliances
- Included: Dryer, Dishwasher, Electric Oven, Electric Range, Disposal, Refrigerator, Washer
Features
- Ceiling Fan(s), Garden Tub/Roman Tub, Main Level Primary, Pantry, Vaulted Ceiling(s), Walk-In Closet(s), Walk-In Shower, Window Treatments
- Flooring: Carpet, Luxury Vinyl, Luxury VinylPlank, Tile
- Windows: Window Coverings
- Basement: Full
- Has fireplace: No
- Fireplace features: None
Interior area
- Total structure area: 2,080
- Total interior livable area: 2,080 sqft
Property
Parking
- Parking features: RV Access/Parking
Accessibility
- Accessibility features: None, Low Threshold Shower
Features
- Patio & porch: None
- Exterior features: Sprinkler/Irrigation
- Fencing: Chain Link,Partial,Privacy
Lot
- Size: 7,500 sqft
- Dimensions: 7500sQFT
- Features: Landscaped, Sprinkler System
Details
- Parcel number: 217709404007
- Zoning description: SFR
Construction
Type & style
- Home type: SingleFamily
- Architectural style: Ranch
- Property subtype: Single Family Residence
Materials
- Brick Veneer, Masonite, Wood Frame
- Roof: Metal
Condition
- Year built: 1975
- Major remodel year: 2023
Utilities & green energy
- Sewer: Connected
- Water: Public
Community & neighborhood
Location
- Region: Rifle
- Subdivision: Scalzo Ranch
Price history
| Date | Event | Price |
|---|---|---|
| 12/13/2024 | Sold | $557,500$268/sqft |
Source: GJARA #20233565 Report a problem | ||
| 12/4/2023 | Sold | $557,500-3.9%$268/sqft |
Source: AGSMLS #180582 Report a problem | ||
| 11/4/2023 | Pending sale | $580,000$279/sqft |
Source: GJARA #20233565 Report a problem | ||
| 11/4/2023 | Contingent | $580,000$279/sqft |
Source: AGSMLS #180582 Report a problem | ||
| 9/15/2023 | Price change | $580,000-3.2%$279/sqft |
Source: AGSMLS #180582 Report a problem | ||
Public tax history
| Year | Property taxes | Tax assessment |
|---|---|---|
| 2024 | $2,179 +103.6% | $32,630 +103.6% |
| 2023 | $1,070 +61.1% | $16,030 +6.7% |
| 2022 | $664 +22.1% | $15,020 -2.8% |
Find assessor info on the county website
Neighborhood: 81650
Nearby schools
GreatSchools rating
- 2/10Graham Mesa Elementary SchoolGrades: PK-5Distance: 0.9 mi
- 3/10Rifle Middle SchoolGrades: 6-8Distance: 0.5 mi
- 5/10Rifle High SchoolGrades: 9-12Distance: 0.7 mi
Schools provided by the listing agent
- Elementary: Wamsley Elementary
- Middle: Rifle Middle School
- High: Rifle High School
Source: GJARA. This data may not be complete. We recommend contacting the local school district to confirm school assignments for this home.
Get pre-qualified for a loan
At Zillow Home Loans, we can pre-qualify you in as little as 5 minutes with no impact to your credit score.An equal housing lender. NMLS #10287.


