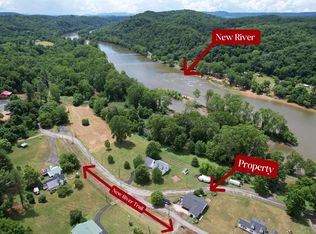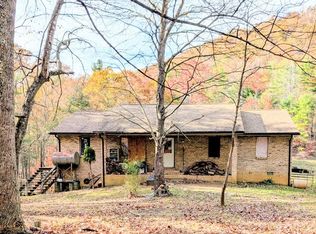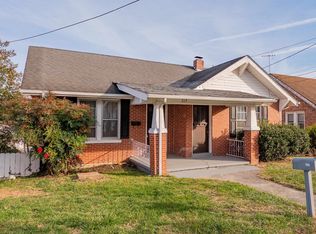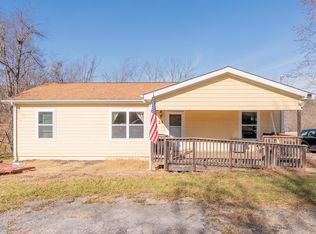Dreaming of a country home by the river? Allisonia is a picturesque destination year-round, and this charming farmhouse is ready for you to move in! With a level yard and an attractive price, it’s hard to resist. The main level offers a welcoming foyer, a cozy den, a dining room, and a spacious kitchen. A butler's pantry connects to the back porch, which doubles as a handy mudroom. The main floor also boasts a comfortable master bedroom, a HUGE laundry room/master closet with a shower, and a bathroom featuring an antique clawfoot tub and a recently updated vanity. Upstairs, you’ll discover two large bedrooms with original hardwood floors, a sunroom overlooking the front porch, and plenty of attic space. This home radiates warmth and charm, with endless potential to make it your own. Don’t wait—schedule your showing today!
Pending
$190,000
547 Farris Mines Rd, Allisonia, VA 24347
3beds
1,850sqft
Est.:
Detached
Built in 1910
0.46 Acres Lot
$183,100 Zestimate®
$103/sqft
$-- HOA
What's special
Level yardWelcoming foyerRecently updated vanityComfortable master bedroomSpacious kitchenOriginal hardwood floorsBack porch
- 187 days |
- 165 |
- 7 |
Zillow last checked: 8 hours ago
Listing updated: November 19, 2025 at 01:39pm
Listed by:
Tana Woodyard,
Berkshire Hathaway Home Services Mountain Sky Properties-Blacksburg,
Taylor Kirby 540-320-1558,
Berkshire Hathaway Home Services Mountain Sky Properties-Wythev
Source: New River Valley AOR,MLS#: 424339
Facts & features
Interior
Bedrooms & bathrooms
- Bedrooms: 3
- Bathrooms: 2
- Full bathrooms: 1
- 1/2 bathrooms: 1
- Main level bathrooms: 2
- Main level bedrooms: 1
Basement
- Area: 0
Heating
- Baseboard-Electric, Heat Pump
Cooling
- Heat Pump
Appliances
- Included: Electric Range, Refrigerator, Electric Water Heater
Features
- Ceiling Fan(s), Master Downstairs
- Flooring: Ceramic Tile, Hardwood, Laminate
- Basement: Dirt Floor,Partial
- Attic: Permanent Stairs
- Has fireplace: No
- Fireplace features: None
Interior area
- Total structure area: 1,850
- Total interior livable area: 1,850 sqft
- Finished area above ground: 1,850
- Finished area below ground: 0
Property
Parking
- Parking features: None
Features
- Levels: Two or More
- Stories: 2
- Patio & porch: Porch
- Exterior features: Storage
Lot
- Size: 0.46 Acres
Details
- Parcel number: 128152
- Zoning description: Agricultural
Construction
Type & style
- Home type: SingleFamily
- Architectural style: Farm House
- Property subtype: Detached
Materials
- Vinyl Siding
- Roof: Metal
Condition
- Year built: 1910
Utilities & green energy
- Sewer: Septic Tank
- Water: Well
Community & HOA
Community
- Subdivision: None
HOA
- Has HOA: No
Location
- Region: Allisonia
Financial & listing details
- Price per square foot: $103/sqft
- Tax assessed value: $119,200
- Annual tax amount: $882
- Date on market: 6/6/2025
- Cumulative days on market: 187 days
Estimated market value
$183,100
$174,000 - $192,000
$1,576/mo
Price history
Price history
| Date | Event | Price |
|---|---|---|
| 11/19/2025 | Pending sale | $190,000$103/sqft |
Source: | ||
| 7/2/2025 | Price change | $190,000-5%$103/sqft |
Source: | ||
| 6/6/2025 | Listed for sale | $200,000+27.4%$108/sqft |
Source: | ||
| 3/13/2024 | Sold | $157,000+1.3%$85/sqft |
Source: | ||
| 1/22/2024 | Pending sale | $155,000$84/sqft |
Source: | ||
Public tax history
Public tax history
| Year | Property taxes | Tax assessment |
|---|---|---|
| 2025 | $882 | $119,200 |
| 2024 | $882 | $119,200 |
| 2023 | $882 | $119,200 |
Find assessor info on the county website
BuyAbility℠ payment
Est. payment
$905/mo
Principal & interest
$737
Property taxes
$101
Home insurance
$67
Climate risks
Neighborhood: 24347
Nearby schools
GreatSchools rating
- 7/10Snowville Elementary SchoolGrades: PK-5Distance: 11.4 mi
- 4/10Pulaski County Middle SchoolGrades: 6-8Distance: 13.7 mi
- 6/10Pulaski County Sr. High SchoolGrades: 9-12Distance: 13.6 mi
Schools provided by the listing agent
- Elementary: Snowville
- Middle: Pulaski County Middle School
- High: Pulaski County
- District: Pulaski County
Source: New River Valley AOR. This data may not be complete. We recommend contacting the local school district to confirm school assignments for this home.
- Loading







