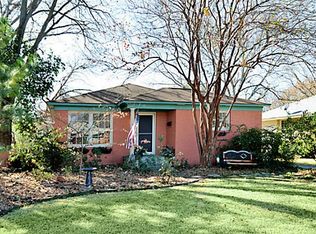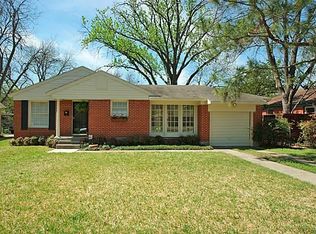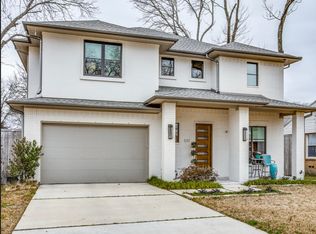Sold
Price Unknown
547 Hambrick Rd, Dallas, TX 75218
3beds
1,990sqft
Single Family Residence
Built in 1951
8,058.6 Square Feet Lot
$785,600 Zestimate®
$--/sqft
$3,316 Estimated rent
Home value
$785,600
$715,000 - $864,000
$3,316/mo
Zestimate® history
Loading...
Owner options
Explore your selling options
What's special
Featured in D Magazine and showcased on the White Rock Home Tour, this remarkable 1950s contemporary in Old Lake Highlands is a rare architectural offering, transformed by two artists with a clear vision for design, flow, and modern livability.
A custom, extra-wide steel pivot door sets the stage for what’s inside: natural oak flooring, museum-finish walls, architectural windows, and a sleek, minimalist kitchen with floating shelves and clean-lined cabinetry. The split-level dining and family rooms enhance the spatial experience, creating separation while maintaining openness.
The primary suite is accessed through a striking atrium-style hallway, with its own patio access and a spa-inspired bath featuring a soaking tub, oversized shower, and dual vanities, all thoughtfully designed for function and refinement.
Out back, a professionally landscaped yard is anchored by a terra-cotta tiled patio with a breeze block wall and a custom cantilevered patio cover, ideal for entertaining or quiet evenings overlooking the 10-foot splash pool. Exterior lighting extends the ambiance into the evening, while a motorized sliding gate opens to a covered parking space.
Additional features include foam insulation, new plumbing and electrical systems, a tankless water heater, and a new roof, delivering a high-efficiency home that’s as practical as it is well-crafted. Less than a mile from White Rock Lake and walkable to highly rated Hexter Elementary, the home is also centrally located with a quick commute to downtown Dallas and close to some of East Dallas’ most notable restaurants.
This is a rare fusion of architecture, design, and everyday function in one of Dallas’ most desirable pockets.
Zillow last checked: 8 hours ago
Listing updated: June 19, 2025 at 07:34pm
Listed by:
Matthew Twomey 0570533 972-639-8187,
Highlands Real Estate 972-639-8187
Bought with:
Art Carrillo
Texas Urban Living Realty
Source: NTREIS,MLS#: 20899022
Facts & features
Interior
Bedrooms & bathrooms
- Bedrooms: 3
- Bathrooms: 2
- Full bathrooms: 2
Primary bedroom
- Features: Built-in Features, Closet Cabinetry, Ceiling Fan(s), Dual Sinks, En Suite Bathroom, Garden Tub/Roman Tub, Separate Shower, Walk-In Closet(s)
- Level: First
- Dimensions: 14 x 13
Bedroom
- Features: Ceiling Fan(s)
- Level: First
- Dimensions: 12 x 14
Bedroom
- Features: Ceiling Fan(s)
- Level: First
- Dimensions: 13 x 14
Primary bathroom
- Features: Built-in Features, Dual Sinks, En Suite Bathroom, Garden Tub/Roman Tub, Solid Surface Counters, Separate Shower
- Level: First
- Dimensions: 9 x 10
Breakfast room nook
- Level: First
- Dimensions: 6 x 9
Dining room
- Level: First
- Dimensions: 11 x 12
Family room
- Level: First
- Dimensions: 12 x 11
Other
- Level: First
- Dimensions: 7 x 8
Kitchen
- Features: Built-in Features, Eat-in Kitchen, Solid Surface Counters
- Level: First
- Dimensions: 9 x 15
Living room
- Level: First
- Dimensions: 24 x 15
Office
- Level: First
- Dimensions: 10 x 12
Heating
- Central
Cooling
- Central Air, Ceiling Fan(s)
Appliances
- Included: Some Gas Appliances, Dishwasher, Electric Oven, Gas Cooktop, Disposal, Plumbed For Gas, Refrigerator, Vented Exhaust Fan
- Laundry: Washer Hookup, Electric Dryer Hookup
Features
- Built-in Features, Decorative/Designer Lighting Fixtures, Double Vanity, Eat-in Kitchen, High Speed Internet, Open Floorplan, Cable TV, Vaulted Ceiling(s), Walk-In Closet(s), Wired for Sound
- Flooring: Concrete, Ceramic Tile, Hardwood
- Has basement: No
- Has fireplace: No
Interior area
- Total interior livable area: 1,990 sqft
Property
Parking
- Total spaces: 1
- Parking features: Additional Parking, Alley Access, Driveway, Electric Gate
- Carport spaces: 1
- Has uncovered spaces: Yes
Features
- Levels: Multi/Split
- Patio & porch: Covered
- Exterior features: Awning(s), Electric Grill, Lighting
- Pool features: Above Ground, Pool
- Fencing: Privacy,Wood
Lot
- Size: 8,058 sqft
- Features: Back Yard, Interior Lot, Lawn, Landscaped, Native Plants, Many Trees
Details
- Parcel number: 00000519631000000
Construction
Type & style
- Home type: SingleFamily
- Architectural style: Contemporary/Modern,Mid-Century Modern,Detached
- Property subtype: Single Family Residence
Materials
- Brick
- Foundation: Pillar/Post/Pier
- Roof: Composition
Condition
- Year built: 1951
Utilities & green energy
- Sewer: Public Sewer
- Water: Public
- Utilities for property: Electricity Connected, Natural Gas Available, Overhead Utilities, Sewer Available, Separate Meters, Underground Utilities, Water Available, Cable Available
Green energy
- Energy efficient items: Insulation, Windows
Community & neighborhood
Community
- Community features: Sidewalks
Location
- Region: Dallas
- Subdivision: Lake Highlands Estates
Price history
| Date | Event | Price |
|---|---|---|
| 5/2/2025 | Sold | -- |
Source: NTREIS #20899022 Report a problem | ||
| 4/25/2025 | Pending sale | $798,000$401/sqft |
Source: NTREIS #20899022 Report a problem | ||
| 4/15/2025 | Contingent | $798,000$401/sqft |
Source: NTREIS #20899022 Report a problem | ||
| 4/10/2025 | Listed for sale | $798,000$401/sqft |
Source: NTREIS #20899022 Report a problem | ||
Public tax history
| Year | Property taxes | Tax assessment |
|---|---|---|
| 2025 | $8,370 +5.8% | $527,620 |
| 2024 | $7,910 -19.6% | $527,620 +23% |
| 2023 | $9,843 +7.8% | $428,950 -15.1% |
Find assessor info on the county website
Neighborhood: Old Lake Highlands
Nearby schools
GreatSchools rating
- 7/10Victor High Hexter Elementary SchoolGrades: PK-5Distance: 0.3 mi
- 5/10Robert T Hill Middle SchoolGrades: 6-8Distance: 0.2 mi
- 4/10Bryan Adams High SchoolGrades: 9-12Distance: 2.4 mi
Schools provided by the listing agent
- Elementary: Hexter
- Middle: Robert Hill
- High: Adams
- District: Dallas ISD
Source: NTREIS. This data may not be complete. We recommend contacting the local school district to confirm school assignments for this home.
Get a cash offer in 3 minutes
Find out how much your home could sell for in as little as 3 minutes with a no-obligation cash offer.
Estimated market value$785,600
Get a cash offer in 3 minutes
Find out how much your home could sell for in as little as 3 minutes with a no-obligation cash offer.
Estimated market value
$785,600


