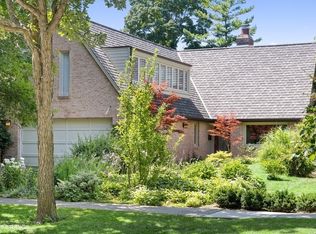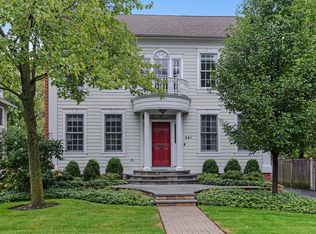Closed
$1,750,000
547 Hawthorn Ln, Winnetka, IL 60093
4beds
5,000sqft
Single Family Residence
Built in 2008
7,566.37 Square Feet Lot
$1,845,100 Zestimate®
$350/sqft
$8,534 Estimated rent
Home value
$1,845,100
$1.64M - $2.07M
$8,534/mo
Zestimate® history
Loading...
Owner options
Explore your selling options
What's special
Experience the pinnacle of East Winnetka living in this exquisite all-brick custom home, ideally situated just steps from Greeley Elementary & New Trier High School. Walk to pristine Michigan beaches, convenient train access, and the bustling downtown Winnetka. This residence features a chef's dream kitchen with top-of-the-line appliances and elegant hardwood floors. Modern comforts include advanced Geothermal heating and cooling systems and an eco-friendly tankless water heater. The lower level is an entertainer's delight, offering a cozy family room with a fireplace, a high-end fitness center, and a versatile loft that can be easily converted into two additional bedrooms with an en-suite bath. Enjoy outdoor living with a private patio complete with a gas grill and ample seating for those beautiful Chicago evenings. Situated on one of Winnetka's most sought-after streets, this home offers unparalleled charm and serenity. Don't miss the opportunity to make it yours-schedule your private showing today and discover the exceptional luxury of 547 Hawthorn!
Zillow last checked: 8 hours ago
Listing updated: November 02, 2024 at 01:36am
Listing courtesy of:
Raad Eshoo 847-372-8699,
Coldwell Banker Realty
Bought with:
Steven Jurgens
312 Estates LLC
Source: MRED as distributed by MLS GRID,MLS#: 12154506
Facts & features
Interior
Bedrooms & bathrooms
- Bedrooms: 4
- Bathrooms: 5
- Full bathrooms: 5
Primary bedroom
- Features: Flooring (Hardwood), Bathroom (Full)
- Level: Second
- Area: 255 Square Feet
- Dimensions: 17X15
Bedroom 2
- Features: Flooring (Hardwood)
- Level: Second
- Area: 195 Square Feet
- Dimensions: 15X13
Bedroom 3
- Features: Flooring (Hardwood)
- Level: Second
- Area: 182 Square Feet
- Dimensions: 14X13
Bedroom 4
- Features: Flooring (Travertine)
- Level: Basement
- Area: 143 Square Feet
- Dimensions: 13X11
Dining room
- Features: Flooring (Hardwood)
- Level: Main
- Area: 210 Square Feet
- Dimensions: 15X14
Exercise room
- Features: Flooring (Ceramic Tile)
- Level: Basement
- Area: 96 Square Feet
- Dimensions: 12X8
Family room
- Features: Flooring (Hardwood)
- Level: Main
- Area: 255 Square Feet
- Dimensions: 17X15
Other
- Level: Basement
- Area: 96 Square Feet
- Dimensions: 12X8
Great room
- Features: Flooring (Ceramic Tile)
- Level: Basement
- Area: 360 Square Feet
- Dimensions: 24X15
Kitchen
- Features: Kitchen (Eating Area-Table Space, Island), Flooring (Hardwood)
- Level: Main
- Area: 391 Square Feet
- Dimensions: 23X17
Laundry
- Features: Flooring (Ceramic Tile)
- Level: Basement
- Area: 36 Square Feet
- Dimensions: 6X6
Library
- Features: Flooring (Hardwood)
- Level: Main
- Area: 144 Square Feet
- Dimensions: 16X9
Loft
- Features: Flooring (Hardwood)
- Level: Third
- Area: 196 Square Feet
- Dimensions: 14X14
Mud room
- Features: Flooring (Ceramic Tile)
- Level: Main
- Area: 70 Square Feet
- Dimensions: 14X5
Play room
- Features: Flooring (Ceramic Tile)
- Level: Basement
- Area: 144 Square Feet
- Dimensions: 16X9
Recreation room
- Features: Flooring (Hardwood)
- Level: Third
- Area: 272 Square Feet
- Dimensions: 17X16
Recreation room
- Level: Basement
- Area: 70 Square Feet
- Dimensions: 7X10
Other
- Level: Second
- Area: 16 Square Feet
- Dimensions: 4X4
Heating
- Forced Air, Radiant, Sep Heating Systems - 2+, Indv Controls
Cooling
- Central Air, Zoned
Appliances
- Included: Range, Microwave, Dishwasher, Refrigerator, Washer, Dryer, Disposal, Humidifier
Features
- Wet Bar
- Windows: Skylight(s)
- Basement: Finished,Full
- Number of fireplaces: 3
- Fireplace features: Gas Log, Family Room, Basement, Other
Interior area
- Total structure area: 0
- Total interior livable area: 5,000 sqft
Property
Parking
- Total spaces: 2
- Parking features: Brick Driveway, Garage Door Opener, On Site, Garage Owned, Detached, Garage
- Garage spaces: 2
- Has uncovered spaces: Yes
Accessibility
- Accessibility features: No Disability Access
Features
- Stories: 3
- Patio & porch: Patio
- Fencing: Fenced
Lot
- Size: 7,566 sqft
- Dimensions: 55.23 X 137
- Features: Corner Lot
Details
- Parcel number: 05213070140000
- Special conditions: None
- Other equipment: Ceiling Fan(s), Sump Pump, Sprinkler-Lawn, Air Purifier
Construction
Type & style
- Home type: SingleFamily
- Property subtype: Single Family Residence
Materials
- Brick, Stone
- Foundation: Concrete Perimeter
- Roof: Asphalt
Condition
- New construction: No
- Year built: 2008
Details
- Builder model: COLONIAL
Utilities & green energy
- Electric: Circuit Breakers, 200+ Amp Service
- Sewer: Public Sewer
- Water: Lake Michigan
Green energy
- Energy efficient items: Geothermal Heating/Cooling System
Community & neighborhood
Security
- Security features: Security System
Location
- Region: Winnetka
HOA & financial
HOA
- Services included: None
Other
Other facts
- Listing terms: Conventional
- Ownership: Fee Simple
Price history
| Date | Event | Price |
|---|---|---|
| 10/31/2024 | Sold | $1,750,000-2.5%$350/sqft |
Source: | ||
| 9/10/2024 | Contingent | $1,795,000$359/sqft |
Source: | ||
| 9/4/2024 | Listed for sale | $1,795,000-0.8%$359/sqft |
Source: | ||
| 8/17/2024 | Listing removed | $1,810,000$362/sqft |
Source: | ||
| 8/12/2024 | Price change | $1,810,000-4.7%$362/sqft |
Source: | ||
Public tax history
| Year | Property taxes | Tax assessment |
|---|---|---|
| 2023 | $31,861 -4.6% | $140,747 -8% |
| 2022 | $33,383 +4.6% | $152,956 +24.4% |
| 2021 | $31,913 +4.2% | $122,969 |
Find assessor info on the county website
Neighborhood: 60093
Nearby schools
GreatSchools rating
- 5/10Greeley Elementary SchoolGrades: K-4Distance: 0.2 mi
- 5/10Carleton W Washburne SchoolGrades: 7-8Distance: 1.4 mi
- 10/10New Trier Township H S WinnetkaGrades: 10-12Distance: 0.4 mi
Schools provided by the listing agent
- Elementary: Greeley Elementary School
- Middle: Carleton W Washburne School
- High: New Trier Twp H.S. Northfield/Wi
- District: 36
Source: MRED as distributed by MLS GRID. This data may not be complete. We recommend contacting the local school district to confirm school assignments for this home.

Get pre-qualified for a loan
At Zillow Home Loans, we can pre-qualify you in as little as 5 minutes with no impact to your credit score.An equal housing lender. NMLS #10287.
Sell for more on Zillow
Get a free Zillow Showcase℠ listing and you could sell for .
$1,845,100
2% more+ $36,902
With Zillow Showcase(estimated)
$1,882,002

