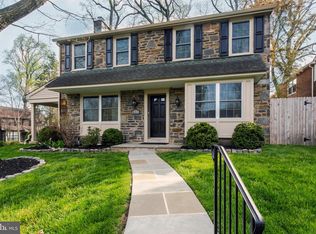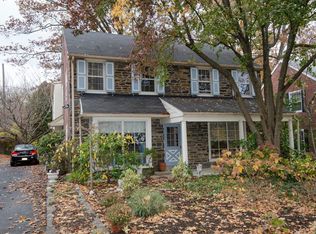Renovated with addition. 2 Story Stone & Brick Colonial in Lower Merion. Updated kitchen with stainless steel appliances and open concept kitchen/breakfast counter/dining room. Hardwood floors throughout the first floor. Addition includes expanded half bath, laundry room, den and storage room on 1st floor. 4 large bedrooms on 2nd floor, includes new master suite with 5 piece bathroom, junior master suite with over-sized shower, new carpet throughout, and updated hall bath. Newly finished basement with added half bathroom and additional storage closets. New patio, retaining wall and fence in the backyard, designed to maximize living space. Neighborhood Description Beautiful stone homes in historic General Wayne Park area. Park is within walking distance, as is downtown Narberth.
This property is off market, which means it's not currently listed for sale or rent on Zillow. This may be different from what's available on other websites or public sources.

