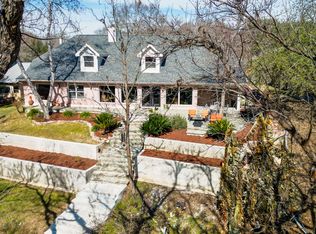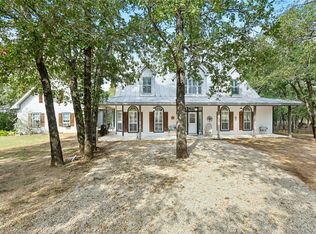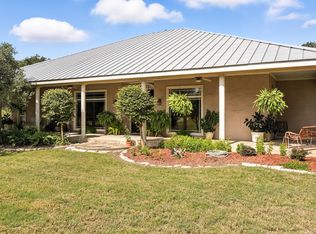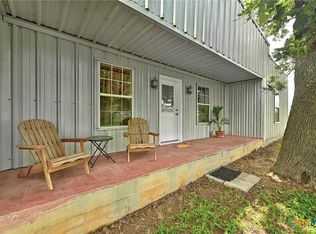Welcome to Longleaf Hollow Ranch—a private 10-acre estate in the gated community of The Settlement at Patriot Ranch in historic Luling, Texas. This custom 5,340± sq. ft. single-story home offers 3 bedrooms, 4 full baths, and two master suites. The open layout features soaring 18-ft ceilings, a Viking-equipped chef’s kitchen, dedicated office, media room, and rich hickory wood floors throughout. Outdoor living shines with over 1,800 sq. ft. of covered space, a full kitchen and bar, pool, spa, and fire pit. Recent updates include a new roof and exterior paint (2024), newer HVACs, and a 700-ft well. Enjoy over 1,200 acres of scenic drives within the community, abundant exotic wildlife, and a 12-acre lake with catch-and-release fishing at Patriot Park. Ag exemption available, high-speed internet, and easy access to Austin, San Antonio, and New Braunfels—this is Texas living at its finest.
For sale
$1,449,000
547 Powder Rdg, Luling, TX 78648
3beds
5,340sqft
Est.:
Farm
Built in 2007
10 Acres Lot
$1,355,300 Zestimate®
$271/sqft
$-- HOA
What's special
Dedicated officeHickory wood floorsMedia roomFull kitchen and barFire pit
- 108 days |
- 497 |
- 19 |
Zillow last checked: 8 hours ago
Listing updated: October 22, 2025 at 04:21pm
Listed by:
Colton Harbert TREC #0667827 806-335-5867,
Capitol Ranch Real Estate
Source: HAR,MLS#: 41514459
Tour with a local agent
Facts & features
Interior
Bedrooms & bathrooms
- Bedrooms: 3
- Bathrooms: 4
- Full bathrooms: 4
Heating
- Electric
Cooling
- Electric
Appliances
- Included: Double Oven
Features
- Crown Molding, High Ceilings
- Flooring: Carpet, Tile, Wood
- Number of fireplaces: 1
- Fireplace features: Gas Log, Wood Burning
Interior area
- Total structure area: 5,340
- Total interior livable area: 5,340 sqft
Property
Parking
- Total spaces: 3
- Parking features: Attached
- Attached garage spaces: 3
Features
- Has private pool: Yes
- Pool features: Heated, In Ground
Lot
- Size: 10 Acres
- Features: Cleared, Wooded, 5 Up to 10 Acres
- Topography: Level
Details
- Additional parcels included: 23968
- Parcel number: 23966
Construction
Type & style
- Home type: SingleFamily
- Property subtype: Farm
Materials
- Stucco
- Foundation: Slab
Condition
- New construction: No
- Year built: 2007
Utilities & green energy
- Sewer: Septic Tank
- Water: Well
Community & HOA
Community
- Subdivision: The Settlement Patriot Ranches
HOA
- Amenities included: Pond
Location
- Region: Luling
Financial & listing details
- Price per square foot: $271/sqft
- Tax assessed value: $691,140
- Annual tax amount: $7,104
- Date on market: 10/22/2025
- Road surface type: Asphalt
Estimated market value
$1,355,300
$1.29M - $1.42M
$4,728/mo
Price history
Price history
| Date | Event | Price |
|---|---|---|
| 10/22/2025 | Price change | $1,449,000+7.4%$271/sqft |
Source: REALSTACK #92483 Report a problem | ||
| 10/9/2025 | Listed for sale | $1,349,000$253/sqft |
Source: REALSTACK #91421 Report a problem | ||
| 10/9/2025 | Listing removed | $1,349,000$253/sqft |
Source: REALSTACK #91421 Report a problem | ||
| 10/8/2025 | Listed for sale | $1,349,000-1.9%$253/sqft |
Source: REALSTACK #91421 Report a problem | ||
| 9/25/2025 | Listing removed | $1,375,000-6.8%$257/sqft |
Source: | ||
Public tax history
Public tax history
| Year | Property taxes | Tax assessment |
|---|---|---|
| 2025 | $7,104 -13.9% | $691,140 +9.2% |
| 2024 | $8,255 -2.8% | $633,090 +4.1% |
| 2023 | $8,496 -15.5% | $608,060 -0.2% |
Find assessor info on the county website
BuyAbility℠ payment
Est. payment
$9,018/mo
Principal & interest
$7026
Property taxes
$1485
Home insurance
$507
Climate risks
Neighborhood: 78648
Nearby schools
GreatSchools rating
- 6/10Gonzales Elementary SchoolGrades: 3-5Distance: 12.6 mi
- 4/10Gonzales Junior High SchoolGrades: 6-8Distance: 13.3 mi
- 3/10Gonzales High SchoolGrades: 8-12Distance: 13.6 mi
Schools provided by the listing agent
- Elementary: Gonzales Elementary (Gonzales)
- Middle: Gonzales Junior High School
- High: Gonzales High School
Source: HAR. This data may not be complete. We recommend contacting the local school district to confirm school assignments for this home.
- Loading
- Loading






