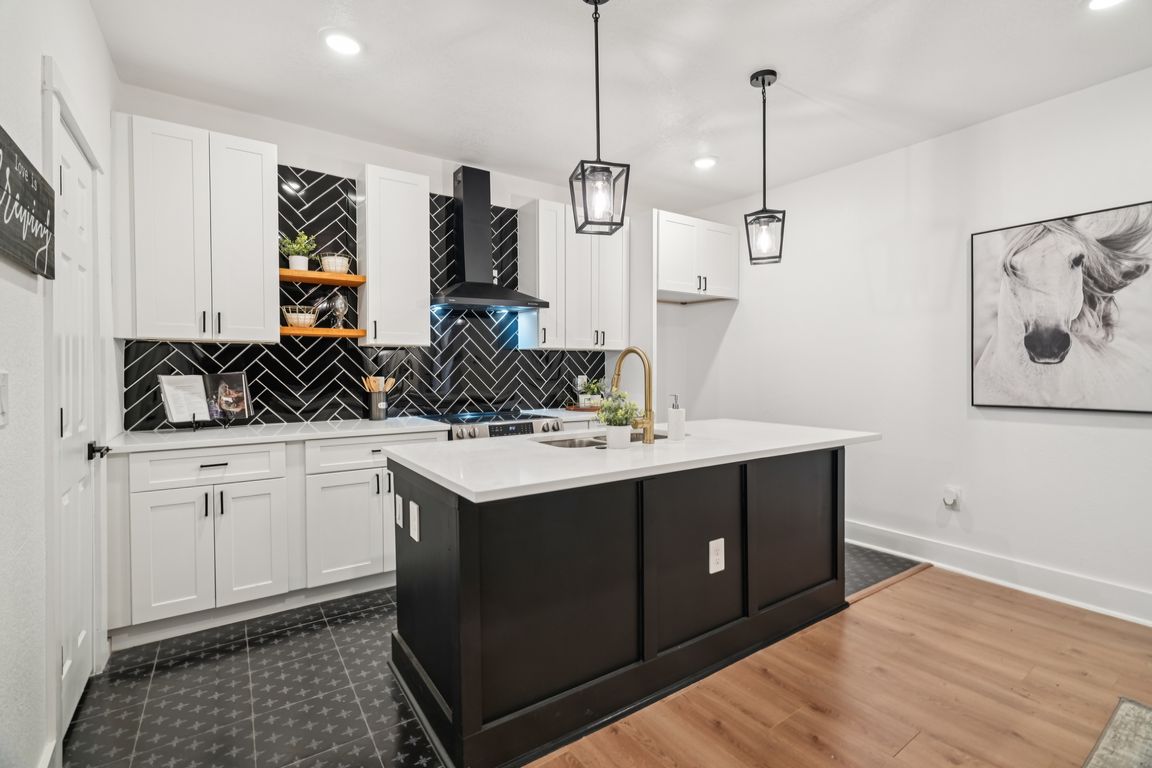
For salePrice cut: $16K (7/31)
$299,000
4beds
1,745sqft
547 Rigsby, San Antonio, TX 78210
4beds
1,745sqft
Single family residence
Built in 1920
7,492 sqft
Open parking
$171 price/sqft
What's special
Spacious backyardCustom laminate flooringQuartz countertopsMature treesCustom soft-close cabinetryPrimary suiteStriking black shiplap ceiling
Welcome to this fully renovated 4 bedroom, 3 bathroom home nestled in the desirable Highland Park Estates, just minutes from Downtown San Antonio, The Pearl, Southtown, the Zoo, and more!! From the moment you step inside, you'll be captivated by the striking black shiplap ceiling in the foray that sets the ...
- 37 days
- on Zillow |
- 810 |
- 85 |
Source: SABOR,MLS#: 1882237
Travel times
Kitchen
Living Room
Primary Bedroom
Zillow last checked: 7 hours ago
Listing updated: August 11, 2025 at 12:08am
Listed by:
Elisa Romero TREC #734790 (210) 218-8980,
Premier Realty Group
Source: SABOR,MLS#: 1882237
Facts & features
Interior
Bedrooms & bathrooms
- Bedrooms: 4
- Bathrooms: 3
- Full bathrooms: 3
Primary bedroom
- Features: Ceiling Fan(s), Full Bath
- Area: 169
- Dimensions: 13 x 13
Bedroom 2
- Area: 99
- Dimensions: 11 x 9
Bedroom 3
- Area: 195
- Dimensions: 15 x 13
Bedroom 4
- Area: 126
- Dimensions: 14 x 9
Primary bathroom
- Features: Tub/Shower Combo, Single Vanity
- Area: 32
- Dimensions: 8 x 4
Dining room
- Area: 91
- Dimensions: 13 x 7
Kitchen
- Area: 130
- Dimensions: 10 x 13
Living room
- Area: 117
- Dimensions: 13 x 9
Heating
- Central, Electric
Cooling
- Central Air
Appliances
- Included: Cooktop, Range, Disposal, Dishwasher, Electric Water Heater, Electric Cooktop
- Laundry: Main Level, Laundry Room, Washer Hookup, Dryer Connection
Features
- One Living Area, Liv/Din Combo, Eat-in Kitchen, Kitchen Island, Study/Library, 1st Floor Lvl/No Steps, Open Floorplan, All Bedrooms Downstairs, Walk-In Closet(s), Master Downstairs, Ceiling Fan(s), Chandelier, Solid Counter Tops, Custom Cabinets
- Flooring: Ceramic Tile, Laminate
- Attic: Pull Down Stairs
- Has fireplace: No
- Fireplace features: Not Applicable
Interior area
- Total structure area: 1,745
- Total interior livable area: 1,745 sqft
Property
Parking
- Parking features: None, Unpaved Drive, Open
- Has uncovered spaces: Yes
Accessibility
- Accessibility features: No Carpet, Near Bus Line, Level Lot, Level Drive, No Stairs, First Floor Bath, Full Bath/Bed on 1st Flr, First Floor Bedroom, Stall Shower
Features
- Levels: One
- Stories: 1
- Pool features: None
Lot
- Size: 7,492.32 Square Feet
- Features: Corner Lot, Level
- Residential vegetation: Mature Trees (ext feat)
Details
- Parcel number: 033030350240
Construction
Type & style
- Home type: SingleFamily
- Property subtype: Single Family Residence
Materials
- Siding
- Roof: Composition
Condition
- Pre-Owned
- New construction: No
- Year built: 1920
Utilities & green energy
- Sewer: Sewer System
- Water: Water System
- Utilities for property: City Garbage service
Community & HOA
Community
- Features: None
- Security: Smoke Detector(s), Carbon Monoxide Detector(s)
- Subdivision: Highland Park
Location
- Region: San Antonio
Financial & listing details
- Price per square foot: $171/sqft
- Tax assessed value: $182,810
- Annual tax amount: $4,460
- Price range: $299K - $299K
- Date on market: 7/8/2025
- Listing terms: Conventional,FHA,VA Loan,Cash