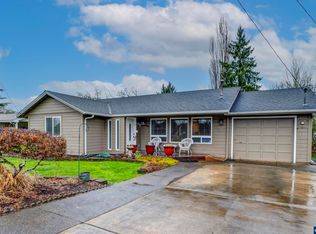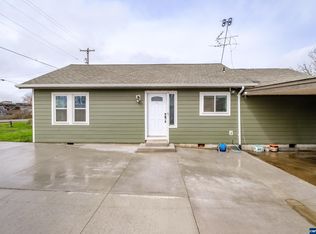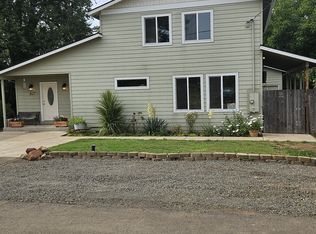Accepted Offer with Contingencies. Beautiful property in park like setting. New floors, kitchen appliances, and countertops. New heat pump, hot water heater. Covered deck/sunroom off kitchen. Attached garage and carport, and 400 sq ft shop, new siding and paint on exterior and interior. It is located in Sheridan Oregon (population 6200), nestled away from the big city and its unrest. The home is fronted by the South Yamhill River with its year round water source. Those two assets could prove priceless during these tumultuous times.
This property is off market, which means it's not currently listed for sale or rent on Zillow. This may be different from what's available on other websites or public sources.



