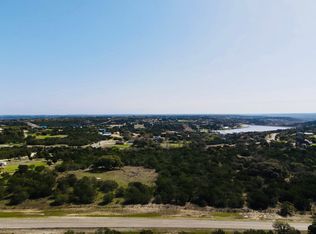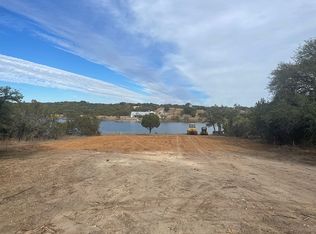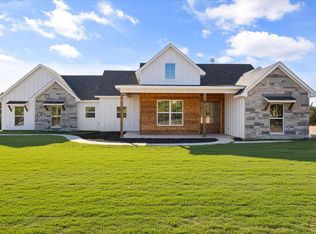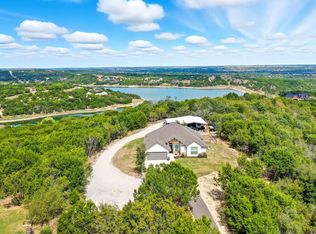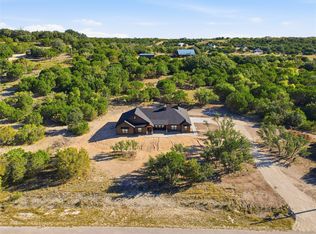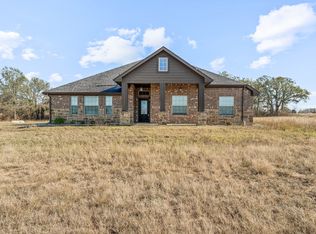Great Location, 5 acre property and New construction home in Mtn Lakes Community of Bluff Dale. Wonderfully functional floor plan, suited for any season of life. Split bedroom layout, with a large living space the boost a vaulted ceiling, stone facade WB fireplace and wall of windows. If you are looking for a natural light filled home this home will be sure to check that box with windows all around. The utility room is large to function as a mudroom. The large Primary Bedroom and En-suite will impress with its size and separate vanities. Large tiled shower, Primary bathroom leads to the primary closet that connects to the utility room. Custom stained cabinets, granite and quartz countertops with wood look tile flooring and customs throughout. This Energy Efficient new build comes with both a Builder Warranty and a Third-Party Warranty. Come Tour Today.
For sale
Price cut: $10K (11/20)
$479,000
5470 Compass Way, Bluff Dale, TX 76433
3beds
1,874sqft
Est.:
Single Family Residence
Built in 2025
5.02 Acres Lot
$478,700 Zestimate®
$256/sqft
$25/mo HOA
What's special
Stone facade wb fireplaceLarge living spaceWall of windowsNatural light filled homeGranite and quartz countertopsLarge primary bedroomVaulted ceiling
- 139 days |
- 451 |
- 28 |
Zillow last checked: 8 hours ago
Listing updated: November 20, 2025 at 11:42am
Listed by:
Lori Wylie 0653401 817-919-5815,
JDS REALTY 817-919-5815
Source: NTREIS,MLS#: 21011666
Tour with a local agent
Facts & features
Interior
Bedrooms & bathrooms
- Bedrooms: 3
- Bathrooms: 2
- Full bathrooms: 2
Primary bedroom
- Features: Double Vanity, En Suite Bathroom, Separate Shower, Walk-In Closet(s)
- Level: First
- Dimensions: 18 x 13
Bedroom
- Level: First
- Dimensions: 12 x 10
Bedroom
- Level: First
- Dimensions: 12 x 10
Dining room
- Level: First
- Dimensions: 11 x 12
Living room
- Level: First
- Dimensions: 20 x 19
Heating
- Central, Electric, Fireplace(s)
Cooling
- Central Air
Appliances
- Included: Dishwasher, Disposal, Microwave
- Laundry: Washer Hookup, Electric Dryer Hookup, Laundry in Utility Room
Features
- Chandelier, Cathedral Ceiling(s), Decorative/Designer Lighting Fixtures, Double Vanity, Granite Counters, High Speed Internet, Cable TV, Walk-In Closet(s)
- Flooring: Ceramic Tile, Luxury Vinyl Plank
- Windows: Window Coverings
- Has basement: No
- Number of fireplaces: 1
- Fireplace features: Wood Burning, Insert
Interior area
- Total interior livable area: 1,874 sqft
Video & virtual tour
Property
Parking
- Total spaces: 2
- Parking features: Attached Carport, Additional Parking, Aggregate, Carport
- Has attached garage: Yes
- Carport spaces: 2
Features
- Levels: One
- Stories: 1
- Patio & porch: Covered
- Pool features: None, Community
- Fencing: None
Lot
- Size: 5.02 Acres
- Features: Acreage
- Residential vegetation: Brush, Cleared, Partially Wooded
Details
- Parcel number: R000067339
Construction
Type & style
- Home type: SingleFamily
- Architectural style: Ranch,Traditional,Detached
- Property subtype: Single Family Residence
Materials
- Board & Batten Siding, Cedar, Fiber Cement, Concrete, Rock, Stone
- Foundation: Slab
- Roof: Composition
Condition
- Year built: 2025
Utilities & green energy
- Sewer: Aerobic Septic
- Water: Community/Coop
- Utilities for property: Electricity Available, Electricity Connected, Overhead Utilities, Phone Available, Septic Available, Separate Meters, Water Available, Cable Available
Community & HOA
Community
- Features: Boat Facilities, Clubhouse, Dock, Fishing, Pool
- Security: Carbon Monoxide Detector(s), Smoke Detector(s)
- Subdivision: Mountian Lakes #277 Sec 2
HOA
- Has HOA: Yes
- Services included: All Facilities, Maintenance Grounds
- HOA fee: $295 annually
- HOA name: Mtn Lakes POA
- HOA phone: 817-559-7524
Location
- Region: Bluff Dale
Financial & listing details
- Price per square foot: $256/sqft
- Tax assessed value: $90,380
- Annual tax amount: $1,127
- Date on market: 7/25/2025
- Cumulative days on market: 140 days
- Listing terms: Cash,Conventional,FHA,USDA Loan,VA Loan
- Electric utility on property: Yes
- Road surface type: Gravel
Estimated market value
$478,700
$455,000 - $503,000
$2,480/mo
Price history
Price history
| Date | Event | Price |
|---|---|---|
| 11/20/2025 | Price change | $479,000-2%$256/sqft |
Source: NTREIS #21011666 Report a problem | ||
| 9/19/2025 | Price change | $489,000-2%$261/sqft |
Source: NTREIS #21011666 Report a problem | ||
| 7/25/2025 | Listed for sale | $499,000+66.9%$266/sqft |
Source: NTREIS #21011666 Report a problem | ||
| 4/6/2023 | Listing removed | -- |
Source: NTREIS #20106856 Report a problem | ||
| 1/1/2023 | Listing removed | $299,000$160/sqft |
Source: NTREIS #20106856 Report a problem | ||
Public tax history
Public tax history
| Year | Property taxes | Tax assessment |
|---|---|---|
| 2025 | -- | $90,380 |
| 2024 | $1,127 +10.6% | $90,380 +12.5% |
| 2023 | $1,019 +5% | $80,340 +23.1% |
Find assessor info on the county website
BuyAbility℠ payment
Est. payment
$2,973/mo
Principal & interest
$2329
Property taxes
$451
Other costs
$193
Climate risks
Neighborhood: 76433
Nearby schools
GreatSchools rating
- 8/10Bluff Dale Elementary SchoolGrades: PK-12Distance: 3.1 mi
Schools provided by the listing agent
- Elementary: Bluff Dale
- Middle: Bluff Dale
- High: Bluff Dale
- District: Bluff Dale ISD
Source: NTREIS. This data may not be complete. We recommend contacting the local school district to confirm school assignments for this home.
- Loading
- Loading
