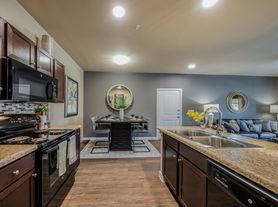Welcome to 5470 Fallen Oak Dr. in Bulverde, Texas, quietly positioned on a generous one-acre corner lot. This move-in-ready property offers two bedrooms, an upstairs loft, and two full bathrooms. It also includes a fenced backyard, a storage shed, and plenty of parking space. Upon arrival, you'll notice the towering live oak trees and covered front porch that add to the home's inviting curb appeal. Inside, vaulted ceilings, ceramic tile floors, and ample natural light create an open and comfortable atmosphere. A fireplace serves as a welcoming focal point for relaxing evenings. The kitchen features extensive cabinetry, a walk-in pantry, and a center island with electrical outlets offering convenience and functionality for daily use or hosting gatherings. Appliances include a stove and refrigerator, along with washer and dryer connections in the utility area. A bedroom with a ceiling fan and a large picture window sits down the hall next to a full guest bath. Upstairs, the loft includes a small closet, a ceiling fan, and overlooks the living area below. The primary suite highlights high ceilings, a spacious closet, and a private bathroom with dual sinks, a soaking tub, and a separate shower. Brand new carpet has been installed in both bedrooms, the loft, and on the stairs, giving the home a refreshed, updated feel. Out back, you'll find native Hill Country landscaping and plenty of room for gatherings or quiet evenings outdoors. Conveniently located off Highway 1863 with easy access to Highway 281, this property offers the perfect blend of privacy, comfort, and convenience.
House for rent
$2,100/mo
5470 Fallen Oak Dr, Bulverde, TX 78163
2beds
1,985sqft
Price may not include required fees and charges.
Singlefamily
Available now
-- Pets
Central air, ceiling fan
Dryer connection laundry
-- Parking
Electric, central, fireplace
What's special
Generous one-acre corner lotAmple natural lightBrand new carpetSpacious closetSoaking tubFenced backyardVaulted ceilings
- 22 hours |
- -- |
- -- |
Travel times
Looking to buy when your lease ends?
Consider a first-time homebuyer savings account designed to grow your down payment with up to a 6% match & a competitive APY.
Facts & features
Interior
Bedrooms & bathrooms
- Bedrooms: 2
- Bathrooms: 2
- Full bathrooms: 2
Heating
- Electric, Central, Fireplace
Cooling
- Central Air, Ceiling Fan
Appliances
- Included: Dishwasher, Microwave, Oven, Refrigerator
- Laundry: Dryer Connection, Hookups, Main Level, Washer Hookup
Features
- All Bedrooms Downstairs, Ceiling Fan(s), High Ceilings, Living/Dining Room Combo, Loft, Open Floorplan, Utility Room Inside, Walk-In Pantry
- Flooring: Carpet
- Has fireplace: Yes
Interior area
- Total interior livable area: 1,985 sqft
Video & virtual tour
Property
Parking
- Details: Contact manager
Features
- Stories: 1
- Exterior features: Contact manager
Details
- Parcel number: 42715
Construction
Type & style
- Home type: SingleFamily
- Architectural style: RanchRambler
- Property subtype: SingleFamily
Condition
- Year built: 2001
Community & HOA
Community
- Features: Playground
Location
- Region: Bulverde
Financial & listing details
- Lease term: Max # of Months (24),Min # of Months (12)
Price history
| Date | Event | Price |
|---|---|---|
| 11/6/2025 | Listed for rent | $2,100+5%$1/sqft |
Source: LERA MLS #1920961 | ||
| 8/6/2024 | Listing removed | -- |
Source: Zillow Rentals | ||
| 7/30/2024 | Listed for rent | $2,000$1/sqft |
Source: Zillow Rentals | ||
| 2/25/2011 | Sold | -- |
Source: | ||
| 1/23/2011 | Price change | $169,900-5.6%$86/sqft |
Source: RE/MAX Preferred, Realtors #865511 | ||
