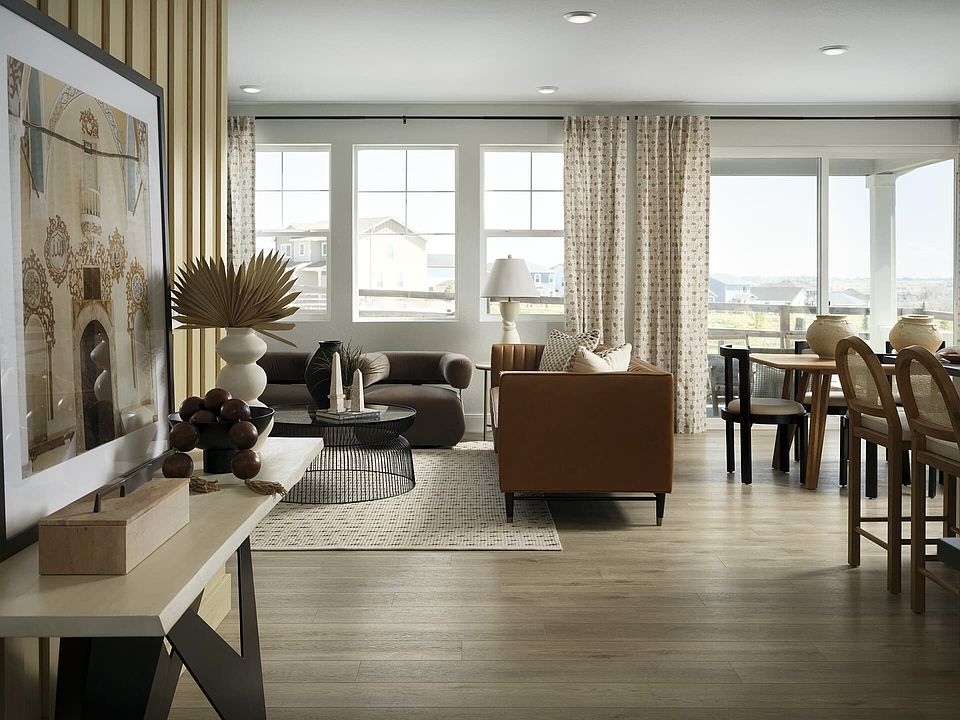Here’s your New Year upgrade in Barefoot—a rare 3-car, single-story ranch with a gourmet kitchen, full unfinished basement, and a south-facing covered patio backing to open space, all without crossing the $600K mark. This new-construction Artisan 1 by Brookfield Residential delivers standout value with a 3-car tandem garage and designer finishes throughout and is anticipated for a January 2026 move-in so you can start the year in a brand-new home. The open-concept layout features 3 bedrooms, 2.5 baths, and a great room that frames the open-space views. A true cook’s kitchen anchors the design with a generous quartz island, smoke-stained 42" cabinets, walk-in pantry, and a premium KitchenAid stainless suite including 5-burner gas cooktop with chimney hood, wall oven, and microwave. Enjoy the warmth of the great room fireplace or unwind on the covered patio for peaceful Colorado evenings. Thoughtful extras like laundry room cabinets and the expansive unfinished basement provide abundant storage now and flexible options for future finish.
Set within Barefoot, a master-planned community centered around 100 acres of lakes with miles of looping trails, kayaking, paddleboarding, fishing, lakeside parks, and a community center with outdoor pool, fitness room, and pickleball. Photos shown are of a model home with the same floor plan; selections and finishes will vary. See it now so you don’t end up saying, “We should have bought that one.”
New construction
$599,900
5470 Green Thumb, Firestone, CO 80504
3beds
3,597sqft
Single Family Residence
Built in 2025
6,001 Square Feet Lot
$-- Zestimate®
$167/sqft
$90/mo HOA
What's special
Single-story ranchGreat room fireplaceLaundry room cabinetsPremium kitchenaid stainless suiteWalk-in pantryGourmet kitchenOpen-concept layout
- 18 days |
- 417 |
- 29 |
Zillow last checked: 8 hours ago
Listing updated: November 23, 2025 at 03:06pm
Listed by:
Ryan Mogan ryan@firstsummitrealty.com,
First Summit Realty
Source: REcolorado,MLS#: 9728892
Travel times
Schedule tour
Select your preferred tour type — either in-person or real-time video tour — then discuss available options with the builder representative you're connected with.
Facts & features
Interior
Bedrooms & bathrooms
- Bedrooms: 3
- Bathrooms: 3
- Full bathrooms: 1
- 3/4 bathrooms: 1
- 1/2 bathrooms: 1
- Main level bathrooms: 3
- Main level bedrooms: 3
Bedroom
- Level: Main
Bedroom
- Level: Main
Bedroom
- Description: Walk In Closet, Attached Bath With Double Vanity, Spacious Shower And Linen Closet
- Level: Main
Bathroom
- Level: Main
Bathroom
- Description: Primary Bathroom W/Quartz Counters
- Level: Main
Bathroom
- Level: Main
Dining room
- Level: Main
Great room
- Description: Gas Fireplace
- Level: Main
- Area: 154 Square Feet
- Dimensions: 11 x 14
Kitchen
- Description: Large Walk In Pantry, Gourmet Kitchen, Island
- Level: Main
- Area: 169 Square Feet
- Dimensions: 13 x 13
Laundry
- Level: Main
Heating
- Forced Air
Cooling
- Central Air
Appliances
- Included: Cooktop, Dishwasher, Disposal, Microwave, Oven, Range Hood, Tankless Water Heater
Features
- Eat-in Kitchen, Kitchen Island, Open Floorplan, Pantry, Primary Suite, Quartz Counters, Smart Thermostat, Smoke Free, Walk-In Closet(s), Wired for Data
- Flooring: Carpet, Tile, Vinyl
- Windows: Double Pane Windows, Window Coverings
- Basement: Bath/Stubbed,Full,Sump Pump,Unfinished
- Number of fireplaces: 1
- Fireplace features: Gas, Great Room
Interior area
- Total structure area: 3,597
- Total interior livable area: 3,597 sqft
- Finished area above ground: 1,875
- Finished area below ground: 0
Property
Parking
- Total spaces: 3
- Parking features: Garage - Attached
- Attached garage spaces: 3
Features
- Levels: One
- Stories: 1
- Patio & porch: Covered, Front Porch, Patio
- Exterior features: Gas Valve, Rain Gutters
- Fencing: Partial
Lot
- Size: 6,001 Square Feet
- Features: Master Planned, Open Space, Sprinklers In Front
Details
- Parcel number: 120725310005
- Special conditions: Standard
Construction
Type & style
- Home type: SingleFamily
- Architectural style: Traditional
- Property subtype: Single Family Residence
Materials
- Cement Siding, Frame
Condition
- New Construction
- New construction: Yes
- Year built: 2025
Details
- Builder model: Artisan 1
- Builder name: Brookfield Residential
- Warranty included: Yes
Utilities & green energy
- Electric: 110V
- Sewer: Public Sewer
- Utilities for property: Cable Available, Electricity Connected, Internet Access (Wired), Natural Gas Connected, Phone Available
Community & HOA
Community
- Security: Carbon Monoxide Detector(s), Smoke Detector(s)
- Subdivision: Artisan at Barefoot Lakes
HOA
- Has HOA: Yes
- Amenities included: Clubhouse, Fitness Center, Park, Playground, Trail(s)
- Services included: Recycling, Trash
- HOA fee: $90 monthly
- HOA name: Pinnacle Consulting
- HOA phone: 970-669-3611
Location
- Region: Firestone
Financial & listing details
- Price per square foot: $167/sqft
- Annual tax amount: $7,498
- Date on market: 11/5/2025
- Listing terms: 1031 Exchange,Cash,Conventional,FHA,VA Loan
- Exclusions: None
- Ownership: Builder
- Electric utility on property: Yes
- Road surface type: Paved
About the community
No matter your lifestyle or your life stage, the carefully constructed homes of our Artisan portfolio will suit you and your family beautifully. After all, they're the culmination of decades spent honing our craft, combining modern touches, smart spaces and a fresh take on timeless design. Busy WFH parents, find bedrooms and flex spaces galore. Retirees, we'll help you squeeze every last stress-free drop from your day. And all will enjoy coming home to a home that's built with heart.

11411 Business Park Circle Unit 900, Firestone, CO 80504
Source: Brookfield Residential
