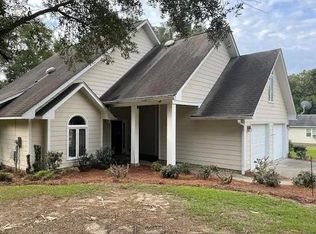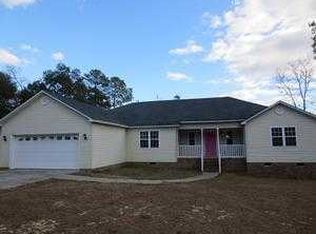Sold for $310,000
$310,000
5470 Randolph St, Rembert, SC 29128
4beds
2,179sqft
Single Family Residence
Built in 1989
1.45 Acres Lot
$312,100 Zestimate®
$142/sqft
$1,943 Estimated rent
Home value
$312,100
$265,000 - $365,000
$1,943/mo
Zestimate® history
Loading...
Owner options
Explore your selling options
What's special
Nestled in peaceful country living, yet conveniently close to Camden, Columbia, Shaw AFB, and Sumter, this charming home offers the best of both worlds. Featuring 4 spacious bedrooms and 3 full baths, this 2,179 sqft home has been freshly painted and updated to meet your modern needs. The heart of the home boasts a stunning double-sided stone fireplace, perfect for cozy evenings with family & friends. Additionally, a versatile flex room provides endless possibilities, whether you need a home office, playroom, or extra guest space. For those who enjoy hands-on projects, a separate 30x30 shop with heating & air conditioning is the perfect place to unleash your creativity year-round. This outdoor retreat is a lovely place to call home! Owner is agent & SC licensed Realtor.
Zillow last checked: 8 hours ago
Listing updated: July 18, 2025 at 10:55am
Listed by:
McKenzie Brockett 803-795-2296,
Re/Max Summit- Camden
Bought with:
Out Of Area Sales
OUT OF AREA SALES
Source: Sumter BOR,MLS#: 165593
Facts & features
Interior
Bedrooms & bathrooms
- Bedrooms: 4
- Bathrooms: 3
- Full bathrooms: 3
Primary bedroom
- Level: Second
Bedroom 2
- Level: First
Bedroom 3
- Level: Second
Bonus room
- Description: Flex
Dining room
- Level: First
Eat in kitchen
- Level: First
Foyer
- Level: First
Kitchen
- Level: First
Living room
- Level: First
Utility room
- Level: First
Heating
- Heat Pump
Cooling
- Ceiling Fan(s), Central Air
Appliances
- Included: Dishwasher, Disposal, Microwave, Range, Refrigerator
- Laundry: Electric Dryer Hookup, Washer Hookup
Features
- Eat-in Kitchen
- Flooring: Ceramic Tile, Hardwood, Luxury Vinyl, Plank, Other
- Windows: Insulated Windows, Storm Window(s)
- Basement: Crawl Space
- Has fireplace: Yes
- Fireplace features: Gas Log
Interior area
- Total structure area: 2,179
- Total interior livable area: 2,179 sqft
Property
Parking
- Total spaces: 2
- Parking features: Detached Garage
- Garage spaces: 2
Features
- Levels: Two
- Patio & porch: Deck, Patio, Porch, Rear Deck, Rear Patio, Rear Porch
- Exterior features: Balcony
- Has private pool: Yes
- Pool features: Above Ground
- Has view: Yes
- View description: Rural
Lot
- Size: 1.45 Acres
Details
- Additional structures: Workshop
- Parcel number: 1380701003
- Special conditions: Deeded
Construction
Type & style
- Home type: SingleFamily
- Architectural style: Contemporary
- Property subtype: Single Family Residence
Materials
- Cedar, HardiPlank Type
- Roof: Shingle
Condition
- New construction: No
- Year built: 1989
Utilities & green energy
- Sewer: Septic Tank
- Water: Public
- Utilities for property: Cable Available
Community & neighborhood
Location
- Region: Rembert
- Subdivision: Wind Chimes
Other
Other facts
- Listing terms: Cash,Conventional,FHA,USDA Loan,VA Loan
- Road surface type: Paved
Price history
| Date | Event | Price |
|---|---|---|
| 10/22/2024 | Sold | $310,000-1.6%$142/sqft |
Source: | ||
| 9/14/2024 | Listed for sale | $315,000+65.8%$145/sqft |
Source: | ||
| 8/5/2015 | Sold | $190,000-2.3%$87/sqft |
Source: | ||
| 6/11/2015 | Listed for sale | $194,500$89/sqft |
Source: ADVANTAGE REALTY GROUP INC #124753 Report a problem | ||
Public tax history
| Year | Property taxes | Tax assessment |
|---|---|---|
| 2024 | $1,284 +0.6% | $7,660 -5.2% |
| 2023 | $1,276 +0.1% | $8,080 |
| 2022 | $1,275 -0.2% | $8,080 |
Find assessor info on the county website
Neighborhood: 29128
Nearby schools
GreatSchools rating
- 2/10Rafting Creek ElementaryGrades: PK-5Distance: 3.1 mi
- 5/10Hillcrest MiddleGrades: 6-8Distance: 2.7 mi
- 5/10Crestwood HighGrades: 9-12Distance: 12.6 mi
Schools provided by the listing agent
- Elementary: Rafting Creek
- Middle: Ebenezer
- High: Crestwood
Source: Sumter BOR. This data may not be complete. We recommend contacting the local school district to confirm school assignments for this home.
Get pre-qualified for a loan
At Zillow Home Loans, we can pre-qualify you in as little as 5 minutes with no impact to your credit score.An equal housing lender. NMLS #10287.

