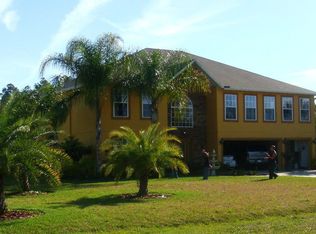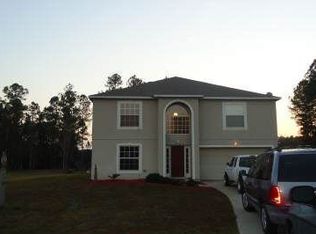Gorgeous 4br/2.5ba full Brick POOL home situated on a beautiful landscaped 1.5 acres corner lot in the highly desired neighborhood of Spring Lake Estates. This home offers an open and bright floorplan. The living room is centered around the gas FP and opens up to the breathtaking screened in Salt Water Solar heated pool/rock water fall along with an oversized sitting area. The living room, office and foyer offer new wood laminate flooring. The gourmet kitchen is extended with a bay window, new SS appliances, Ceramic tiles, and backsplash. The oversized master bedroom with leads you into the luxurious master bathroom with separate shower and roman tub. Nassau County has an excellent school system and will make this home perfect for a growing family.Close to major Hwys, shopping and school
This property is off market, which means it's not currently listed for sale or rent on Zillow. This may be different from what's available on other websites or public sources.

