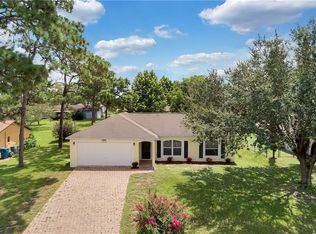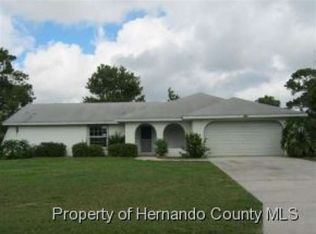Pool Home! 3 bedroom 2 bath 2 car garage. Freshly painted exterior. Beautiful new plants that welcome you as you walk up the pathway to the front door of what could be your new home!! This home is move in ready and truly not to be missed. Located on a quite road in Spring Hill close to shopping and only ten minutes from the suncoast parkway. The master bedroom has sliders that lead you out into the beautiful screened in pool. Every single area of this home has been meticulously and lovingly updated with brand new Granite countertops, stainless steel appliances in the kitchen which also has a breakfast nook with windows that over look the screen in pool and sliders that bring you out to your pool!! Brand new tile floors throughout. Brand new hot water heater, pool completely resurfaced, beautiful tinted windows. Newer Roof and A/C 2019.
This property is off market, which means it's not currently listed for sale or rent on Zillow. This may be different from what's available on other websites or public sources.

