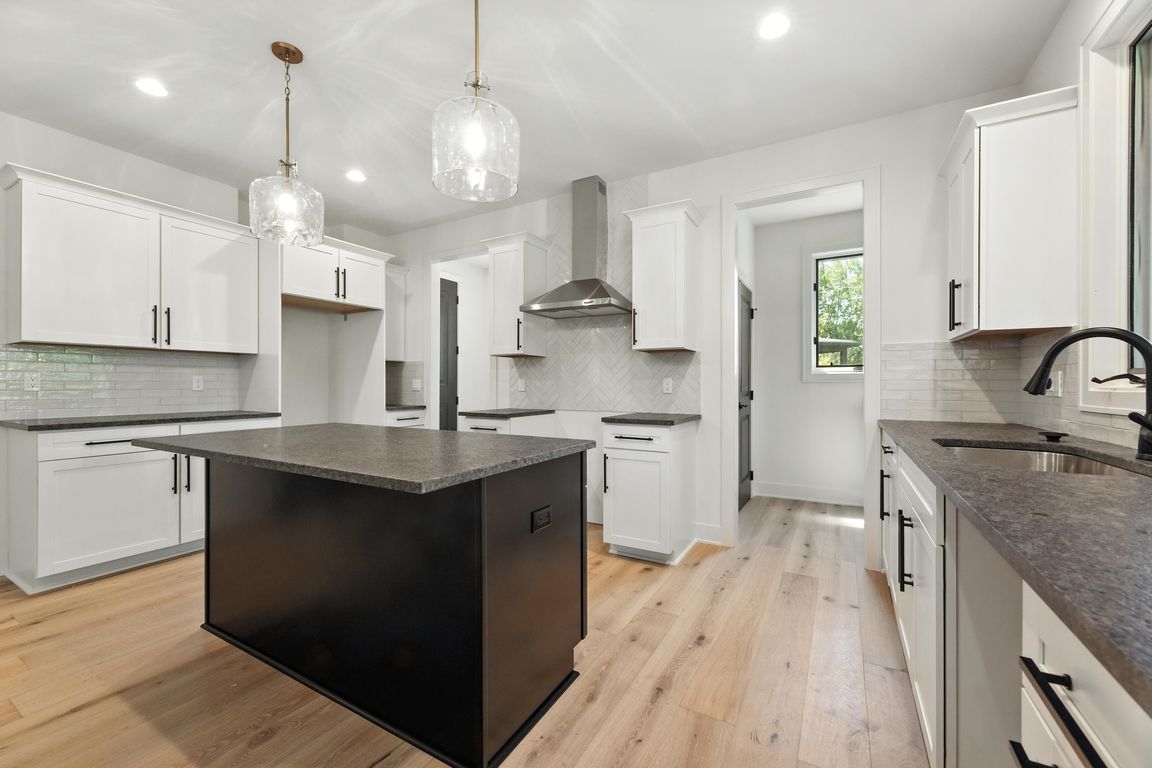
New construction
$669,900
4beds
2,453sqft
54729 Camden Ct, Shelby Township, MI 48316
4beds
2,453sqft
Single family residence
Built in 2025
6,969 sqft
2 Attached garage spaces
$273 price/sqft
$375 annually HOA fee
What's special
Sleek fireplacePrivate officeDesigner hoodWide-plank hardwood flooringPrimary suiteProfessional landscapingQuartz countertops
Experience modern elegance in this newly constructed home, located within walking distance of Eisenhower High School. Designed with style and comfort in mind, this residence offers a perfect blend of contemporary architecture and warm, welcoming spaces. The exterior makes a striking first impression with clean lines, a covered front porch, and ...
- 42 days
- on Zillow |
- 277 |
- 10 |
Source: MiRealSource,MLS#: 50181264 Originating MLS: MiRealSource
Originating MLS: MiRealSource
Travel times
Kitchen
Living Room
Bedroom
Zillow last checked: 7 hours ago
Listing updated: July 10, 2025 at 10:05am
Listed by:
Michael P Blake 586-531-4964,
Epique Inc. 248-218-2604
Source: MiRealSource,MLS#: 50181264 Originating MLS: MiRealSource
Originating MLS: MiRealSource
Facts & features
Interior
Bedrooms & bathrooms
- Bedrooms: 4
- Bathrooms: 3
- Full bathrooms: 2
- 1/2 bathrooms: 1
Bedroom 1
- Level: Second
- Area: 204
- Dimensions: 17 x 12
Bedroom 2
- Level: Second
- Area: 132
- Dimensions: 12 x 11
Bedroom 3
- Level: Second
- Area: 168
- Dimensions: 14 x 12
Bedroom 4
- Level: Second
- Area: 132
- Dimensions: 12 x 11
Bathroom 1
- Level: Second
- Area: 90
- Dimensions: 10 x 9
Bathroom 2
- Level: Second
- Area: 64
- Dimensions: 8 x 8
Great room
- Level: Main
- Area: 285
- Dimensions: 19 x 15
Kitchen
- Level: Main
- Area: 187
- Dimensions: 17 x 11
Office
- Level: Main
- Area: 110
- Dimensions: 11 x 10
Heating
- Forced Air, Natural Gas
Cooling
- Central Air
Appliances
- Included: Disposal, Gas Water Heater
- Laundry: Second Floor Laundry
Features
- High Ceilings
- Basement: Unfinished
- Number of fireplaces: 1
- Fireplace features: Gas, Great Room
Interior area
- Total structure area: 3,514
- Total interior livable area: 2,453 sqft
- Finished area above ground: 2,453
- Finished area below ground: 0
Property
Parking
- Total spaces: 2
- Parking features: Attached
- Attached garage spaces: 2
Features
- Levels: Two
- Stories: 2
- Exterior features: Lawn Sprinkler, Sidewalks, Street Lights
- Frontage type: Road
- Frontage length: 51
Lot
- Size: 6,969.6 Square Feet
- Dimensions: 51 x 121
Details
- Special conditions: Private
Construction
Type & style
- Home type: SingleFamily
- Architectural style: Colonial
- Property subtype: Single Family Residence
Materials
- Brick, Wood Siding
- Foundation: Basement
Condition
- New Construction
- New construction: Yes
- Year built: 2025
Utilities & green energy
- Sewer: Public Sanitary
- Water: Public
Community & HOA
Community
- Subdivision: Avalon Woods Of Shelby
HOA
- Has HOA: Yes
- HOA fee: $375 annually
- HOA name: Avalon Woods Association
- HOA phone: 248-650-6206
Location
- Region: Shelby Township
Financial & listing details
- Price per square foot: $273/sqft
- Annual tax amount: $1,814
- Date on market: 7/10/2025
- Listing agreement: Exclusive Right To Sell
- Listing terms: Cash,Conventional