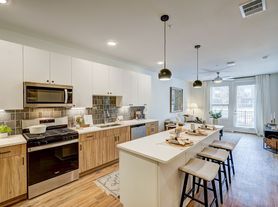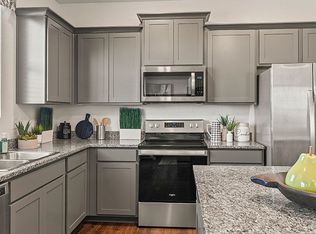BEAUTIFUL 5 BED/3 BATH RANCHER WITH FINISHED BASEMENT, HOT TUB, FENCED BACKYARD
This gorgeous and spacious ranch home with finished basement has 5 bedrooms, 3 bathrooms, a 2 car garage and beautiful upgrades throughout all with Central AC! The open kitchen looks over the living room and dining room with real oak hardwood flooring. The kitchen has modern appliances, beautiful cabinetry and butcher block countertops. There are small touches throughout like towel holders and glass cabinet doors and a small bay window with bird feeder. The dining room has a long built in cabinet with butcher block top. The living room includes a large bay window, a wood fireplace, shiplap mantle and ceiling fan. The master bedroom has attached bath with shower and a nice closet with built-ins. The main floor bedrooms and hallways also have the gorgeous hardwood floors throughout. The 2nd and 3rd bedrooms are also on the main floor. The full bathroom is in the hallway to the bedrooms.
Going to the finished basement, there is a spacious bedroom w/French Doors and a large tile closet. The laundry hook ups have their own room towards the back of the basement with a closet with shelving and window. Or it is your 5th bedroom! There is a fantastic large family room with wet bar area and built in lighted shelves. The 3rd bathroom in the basement is equipped with a shower and right off the stairs. The basement is carpeted yet light and bright!
The backyard is a dream of an entertaining outside space! There is trex style decking, seating areas, grass areas, a playhouse and YES a hot tub! There is a shed for your use as well.
This home is in a quiet neighborhood w/mature trees and landscaping! It's so close to shopping, the Powers Corridor, schools and not a far drive to the local military bases!
11 Month Lease
Optional Resident Benefits Package
PETS: 1 Small Mature Dog (over 1 year old) under 35 pounds with an additional pet deposit of $300.00
SCHOOL DISTRICT: School District 11
DIRECTIONS: From Powers, West on S. Carefree, left on Lavarie Lane, right on Alteza Drive
**PLEASE DO NOT APPLY BEFORE TOURING THE PROPERTY**
CALL or EMAIL US TO SCHEDULE A TOUR
Contact information at the end of this listing.
TO APPLY:
- Apply from the listing on our website.
- An application must be filled out for each adult. The application process is 1-2 business days.
- A nonrefundable application fee of $50 per application is due at the time of applying.
- Call our office before applying to make sure there are no applications being processed (to save yourself fees)
TENANT REQUIREMENTS
This list is not all inclusive. Responsibilities will be listed in your lease agreement.
* Renters Insurance is required upon execution of lease. ProAdvantage Property Management at REMAX Properties provides coverage options with a 3rd party vendor including the Resident Benefits Package (RBP). Inquire with management for more details.
* Security Deposit is required to be paid within 24 hours of approval. Pay online via your tenant portal with credit card only (invite sent after approval) or with a cashiers' check or money order delivered to our office. We are unable to take a check, debit card, or e-check due to processing delays.
* Bi-Annual Inspections during lease.
* Yard Maintenance dependent on location.
* HVAC filters changed out quarterly at a minimum.
* Renewal Fee of $150.00.
* The tenant is responsible for all utilities unless otherwise noted.
* The tenant is responsible for trash unless otherwise noted.
* Create a petscreening . com profile (see pet disclosure below).
PROPERTY HOLD
Please note, if approved for this property, the longest we can hold the home before starting a lease is two weeks from the approval date, unless the home is not move in ready at time of application approval.
PET DISCLOSURE
To help ensure ALL our residents understand our pet and animal-related policies, we use a third-party screening service and require everyone to complete a pet profile, a "no pet" profile, or request accommodation for an assistance animal. This process ensures we have formalized pet and animal-related policy acknowledgments and more accurate records to create greater mutual accountability. By applying to one of our properties, you agree to create a profile with petscreening . com. All residents must create a petscreening . com profile, even if you do not have a pet.
** NO SMOKING OF ANY KIND ** There is no smoking allowed of any kind in any of our properties.
** NO MARIJUANA ** There is no growing, selling, distributing, or smoking of marijuana under any circumstances at any of our properties by tenant(s) or guests.
RESIDENT BENEFITS PACKAGE
ProAdvantage Property Management residents may choose to be enrolled in the Resident Benefits Package (RBP) for $39.95/month. It includes liability insurance, credit building to help boost the resident's credit score with timely rent payments, up to $1M Identity Theft Protection, HVAC air filter delivery (for applicable properties), move-in concierge service making utility connection and home service setup a breeze during your move-in, our best-in-class resident rewards program, and much more! More details upon application. $39.95 per month is in addition to advertised rent.
THE PROSPECTIVE TENANT HAS THE RIGHT TO PROVIDE TO THE LANDLORD A PORTABLE TENANT SCREENING REPORT, AS DEFINED IN SECTION 38-12-902 (2.5), COLORADO REVISED STATUTES; AND 2. IF THE PROSPECTIVE TENANT PROVIDES THE LANDLORD WITH A PORTABLE TENANT SCREENING REPORT, THE LANDLORD IS PROHIBITED FROM: CHARGING THE PROSPECTIVE TENANT A RENTAL APPLICATION FEE; OR CHARGING THE PROSPECTIVE TENANT A FEE FOR THE LANDLORD TO ACCESS OR USE THE PORTABLE TENANT SCREENING REPORT.
House for rent
$2,600/mo
5473 Alteza Dr, Colorado Springs, CO 80917
5beds
2,424sqft
Price may not include required fees and charges.
Single family residence
Available now
Small dogs OK
Central air
Hookups laundry
Attached garage parking
Forced air, fireplace
What's special
Modern appliancesSeating areasHot tubFinished basementBeautiful upgradesGrass areasFrench doors
- 27 days |
- -- |
- -- |
Travel times
Looking to buy when your lease ends?
Consider a first-time homebuyer savings account designed to grow your down payment with up to a 6% match & a competitive APY.
Facts & features
Interior
Bedrooms & bathrooms
- Bedrooms: 5
- Bathrooms: 3
- Full bathrooms: 3
Heating
- Forced Air, Fireplace
Cooling
- Central Air
Appliances
- Included: Dishwasher, Freezer, Microwave, Oven, Refrigerator, WD Hookup
- Laundry: Hookups
Features
- WD Hookup
- Flooring: Carpet, Hardwood, Tile
- Has basement: Yes
- Has fireplace: Yes
Interior area
- Total interior livable area: 2,424 sqft
Property
Parking
- Parking features: Attached
- Has attached garage: Yes
- Details: Contact manager
Features
- Patio & porch: Deck
- Exterior features: Fenced Backyard, Garbage not included in rent, Heating system: Forced Air, No Utilities included in rent, Play House, Storage Shed
- Has spa: Yes
- Spa features: Hottub Spa
Details
- Parcel number: 6336409044
Construction
Type & style
- Home type: SingleFamily
- Property subtype: Single Family Residence
Community & HOA
Location
- Region: Colorado Springs
Financial & listing details
- Lease term: 1 Year
Price history
| Date | Event | Price |
|---|---|---|
| 11/6/2025 | Price change | $2,600+4%$1/sqft |
Source: Zillow Rentals | ||
| 11/4/2025 | Price change | $2,500-3.8%$1/sqft |
Source: Zillow Rentals | ||
| 10/15/2025 | Listed for rent | $2,600$1/sqft |
Source: Zillow Rentals | ||
| 10/15/2025 | Listing removed | $2,600$1/sqft |
Source: Zillow Rentals | ||
| 10/10/2025 | Listed for rent | $2,600+18.2%$1/sqft |
Source: Zillow Rentals | ||

