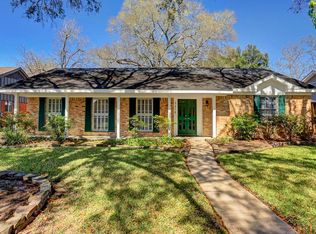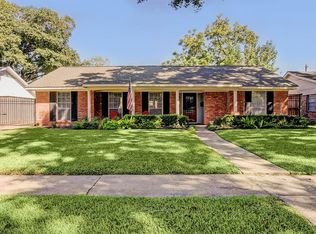NEVER FLOODED - Nestled on a quiet, tree-lined street in a prime Maplewood location, this traditional single-story home offers an elevated level of convenience and comfort with the added benefits of high-end custom finishes. The recently installed energy efficient windows are complete with custom plantation shutters, and the home has just been freshly painted from top to bottom! The expanded and redesigned primary suite is a relaxing retreat with a meticulously crafted spa-like en suite bath featuring a custom double vanity built on-site with marble countertops, freestanding soaking tub, frameless glass shower, marble tile floors, and custom crown molding. The free-flowing kitchen is equipped with granite countertops and premier stainless steel appliances, and all interior doors have been replaced to match. Brand new carpet has been installed in the living area! Close proximity to major freeways and the medical center, and zoned to the highly regarded Bellaire High School!
This property is off market, which means it's not currently listed for sale or rent on Zillow. This may be different from what's available on other websites or public sources.

