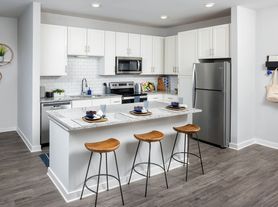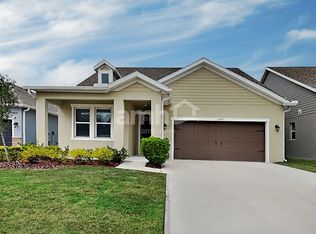Welcome to your peaceful retreat in the gated community of Saddlebrook! Beautiful villa on the 10th FAIRWAY. Tucked away on a quiet dead-end street. Step inside and you'll immediately appreciate the open and airy feel created by high vaulted ceilings and fresh paint. This fully furnished home is designed for modern comfort, featuring a beautiful kitchen with shaker cabinets and a rare, highly convenient layout where every bedroom has its own private ensuite bathroom. With a large bonus room for flexible living space, an attached 2-car garage plus a separate golf cart garage, and a relaxing screened-in lanai overlooking the golf course.
PLEASE NOTE--This rental does not include membership privledges to Saddlebrook Club. Golf and restaurants are open to the public with reservations. Use of the Resort pools and fitness centers are excluded. There is however a private community pool in our neighbor hood a few blocks over for your use.
Conveniently located near I-75 with quick access to hospitals, shopping, dining & short commute to the airport and downtown Tampa! Interior photos with newly decorated furnishings will be available shortly. 3-6 month leases available.
Minimum lease is 3-months
House for rent
Accepts Zillow applications
$3,950/mo
Fees may apply
5474 Kemkerry Rd, Wesley Chapel, FL 33543
3beds
2,900sqft
Price may not include required fees and charges. Price shown reflects the lease term provided. Learn more|
Single family residence
Available now
No pets
Central air
In unit laundry
Attached garage parking
Heat pump
What's special
Fully furnished homeFresh paintSeparate golf cart garage
- 72 days |
- -- |
- -- |
Zillow last checked: 9 hours ago
Listing updated: February 02, 2026 at 11:41am
Travel times
Facts & features
Interior
Bedrooms & bathrooms
- Bedrooms: 3
- Bathrooms: 3
- Full bathrooms: 3
Heating
- Heat Pump
Cooling
- Central Air
Appliances
- Included: Dishwasher, Dryer, Freezer, Microwave, Oven, Refrigerator, Washer
- Laundry: In Unit
Features
- Flooring: Hardwood, Tile
- Furnished: Yes
Interior area
- Total interior livable area: 2,900 sqft
Property
Parking
- Parking features: Attached
- Has attached garage: Yes
- Details: Contact manager
Details
- Parcel number: 092620009A000000100
Construction
Type & style
- Home type: SingleFamily
- Property subtype: Single Family Residence
Community & HOA
Location
- Region: Wesley Chapel
Financial & listing details
- Lease term: 1 Month
Price history
| Date | Event | Price |
|---|---|---|
| 1/13/2026 | Price change | $3,950-12.2%$1/sqft |
Source: Zillow Rentals Report a problem | ||
| 12/1/2025 | Listed for rent | $4,500$2/sqft |
Source: Zillow Rentals Report a problem | ||
| 11/12/2025 | Sold | $365,000-2.7%$126/sqft |
Source: | ||
| 10/9/2025 | Pending sale | $375,000$129/sqft |
Source: | ||
| 9/25/2025 | Price change | $375,000-11.8%$129/sqft |
Source: | ||
Neighborhood: Fairway Village
Nearby schools
GreatSchools rating
- 7/10Wesley Chapel Elementary SchoolGrades: PK-5Distance: 1.5 mi
- 6/10Thomas E. Weightman Middle SchoolGrades: 6-8Distance: 1.5 mi
- 4/10Wesley Chapel High SchoolGrades: 9-12Distance: 1.4 mi

