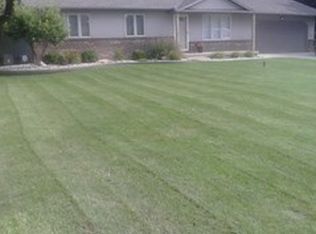Attention to detail at every level is an understatement! Lovingly built and finished to a "T", inside and out. Perfect for the most discriminating buyer, master gardener, antique, car enthusiast or executives who entertain. 30' x 40' pole barn, extensive landscaping, master suite with 3 closets, bath and private granite balcony. Gardens, sunroom, granite, cherry kitchen, second kitchen in LL, tons of storage. This spacious home features something for everyone - too many details, text, email or call for the list. Main living area 3653 sq ft., bonus room 1008 sq.ft., private suite is 700 sq. ft., measurements approx. buyers agent to verify.Living room has a mantle only, not a fireplace.
This property is off market, which means it's not currently listed for sale or rent on Zillow. This may be different from what's available on other websites or public sources.
