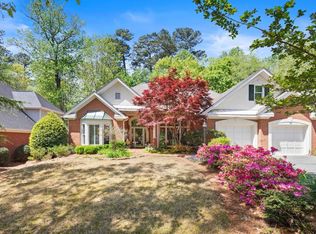Closed
$577,500
5475 Brooke Ridge Dr, Atlanta, GA 30338
4beds
2,393sqft
Single Family Residence, Residential
Built in 1994
8,712 Square Feet Lot
$646,900 Zestimate®
$241/sqft
$3,118 Estimated rent
Home value
$646,900
$615,000 - $679,000
$3,118/mo
Zestimate® history
Loading...
Owner options
Explore your selling options
What's special
Desirable cluster home in great area! Gated community with yard maintained by HOA! Best lot in the neighborhood! Light, open and bright master on the main plan with 2 story foyer and family room and vaulted sunroom. Kitchen with marble countertops, lots of cabinets, pantry and stainless steel appliances opens to eating area and gavulous sunroom- which overlooks large great room with fireplace. Large dining room, hardwood floors, plantation shutters, lots of windows which overlook private tranquil yard. Front of house faces green island- so pretty to walk outside! Laundry area and storage closet as you enter from 2 car garage. Upstairs are 2 bedrooms and office /bedroom with french doors. Full bath and lots of closet space including walk in attic. This is a great house that you can soon call home!
Zillow last checked: 8 hours ago
Listing updated: February 08, 2023 at 11:05pm
Listing Provided by:
LORA FRUCHTMAN,
Solid Source Realty GA 770-314-4369
Bought with:
NATALIE BLALOCK, 372282
Atlanta Fine Homes Sotheby's International
Source: FMLS GA,MLS#: 7114426
Facts & features
Interior
Bedrooms & bathrooms
- Bedrooms: 4
- Bathrooms: 3
- Full bathrooms: 2
- 1/2 bathrooms: 1
- Main level bathrooms: 1
- Main level bedrooms: 1
Primary bedroom
- Features: Master on Main
- Level: Master on Main
Bedroom
- Features: Master on Main
Primary bathroom
- Features: Double Vanity, Separate Tub/Shower, Whirlpool Tub
Dining room
- Features: Separate Dining Room
Kitchen
- Features: Cabinets White, Eat-in Kitchen, Keeping Room, Pantry, Stone Counters, View to Family Room
Heating
- Central, Forced Air, Natural Gas, Zoned
Cooling
- Attic Fan, Ceiling Fan(s), Central Air, Zoned
Appliances
- Included: Dishwasher, Disposal, Gas Cooktop, Gas Oven, Gas Range, Gas Water Heater, Microwave, Refrigerator, Self Cleaning Oven
- Laundry: Laundry Room
Features
- Crown Molding, Entrance Foyer 2 Story, High Ceilings 9 ft Main, High Speed Internet, Vaulted Ceiling(s), Walk-In Closet(s), Other
- Flooring: Carpet, Hardwood
- Windows: Bay Window(s), Double Pane Windows, Plantation Shutters
- Basement: None
- Attic: Pull Down Stairs
- Number of fireplaces: 1
- Fireplace features: Factory Built, Gas Log, Gas Starter, Great Room, Insert
- Common walls with other units/homes: No Common Walls
Interior area
- Total structure area: 2,393
- Total interior livable area: 2,393 sqft
- Finished area above ground: 2,393
Property
Parking
- Total spaces: 2
- Parking features: Garage, Garage Door Opener, Garage Faces Front, Level Driveway
- Garage spaces: 2
- Has uncovered spaces: Yes
Accessibility
- Accessibility features: None
Features
- Levels: Two
- Stories: 2
- Patio & porch: Patio
- Exterior features: Rain Gutters, Other, No Dock
- Pool features: None
- Has spa: Yes
- Spa features: Bath, None
- Fencing: None
- Has view: Yes
- View description: Other
- Waterfront features: None
- Body of water: None
Lot
- Size: 8,712 sqft
- Features: Back Yard, Landscaped, Level, Private
Details
- Additional structures: None
- Parcel number: 06 338 01 056
- Other equipment: Irrigation Equipment
- Horse amenities: None
Construction
Type & style
- Home type: SingleFamily
- Architectural style: Cluster Home,Traditional
- Property subtype: Single Family Residence, Residential
Materials
- Brick 3 Sides
- Foundation: Slab
- Roof: Shingle
Condition
- Resale
- New construction: No
- Year built: 1994
Utilities & green energy
- Electric: 220 Volts
- Sewer: Public Sewer
- Water: Public
- Utilities for property: Cable Available, Electricity Available, Natural Gas Available, Phone Available, Sewer Available, Underground Utilities, Water Available
Green energy
- Energy efficient items: None
- Energy generation: None
Community & neighborhood
Security
- Security features: Fire Alarm, Security Gate, Security System Owned
Community
- Community features: Clubhouse, Community Dock, Homeowners Assoc, Lake, Near Shopping, Park, Playground, Pool, Tennis Court(s)
Location
- Region: Atlanta
- Subdivision: Brooke Ridge
HOA & financial
HOA
- Has HOA: Yes
- Services included: Maintenance Grounds, Swim, Tennis
- Association phone: 470-545-4781
Other
Other facts
- Road surface type: Asphalt
Price history
| Date | Event | Price |
|---|---|---|
| 2/7/2023 | Sold | $577,500-3.8%$241/sqft |
Source: | ||
| 12/18/2022 | Pending sale | $600,000$251/sqft |
Source: | ||
| 12/8/2022 | Contingent | $600,000$251/sqft |
Source: | ||
| 9/30/2022 | Listed for sale | $600,000$251/sqft |
Source: | ||
| 9/30/2022 | Pending sale | $600,000$251/sqft |
Source: | ||
Public tax history
| Year | Property taxes | Tax assessment |
|---|---|---|
| 2025 | $6,833 -26.7% | $249,360 +9.8% |
| 2024 | $9,327 +922.8% | $227,120 +3% |
| 2023 | $912 -13.4% | $220,440 +18.5% |
Find assessor info on the county website
Neighborhood: 30338
Nearby schools
GreatSchools rating
- 3/10Kingsley Elementary SchoolGrades: PK-5Distance: 0.7 mi
- 6/10Peachtree Middle SchoolGrades: 6-8Distance: 1.8 mi
- 7/10Dunwoody High SchoolGrades: 9-12Distance: 1.4 mi
Schools provided by the listing agent
- Elementary: Kingsley
- Middle: Peachtree
- High: Dunwoody
Source: FMLS GA. This data may not be complete. We recommend contacting the local school district to confirm school assignments for this home.
Get a cash offer in 3 minutes
Find out how much your home could sell for in as little as 3 minutes with a no-obligation cash offer.
Estimated market value$646,900
Get a cash offer in 3 minutes
Find out how much your home could sell for in as little as 3 minutes with a no-obligation cash offer.
Estimated market value
$646,900
