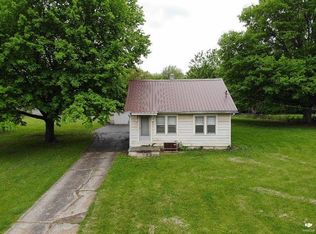Sold for $160,000
$160,000
5475 Melwood Ave, Decatur, IL 62521
3beds
1,786sqft
Single Family Residence
Built in 1946
0.53 Acres Lot
$171,400 Zestimate®
$90/sqft
$1,787 Estimated rent
Home value
$171,400
$144,000 - $202,000
$1,787/mo
Zestimate® history
Loading...
Owner options
Explore your selling options
What's special
Cute with Character on half an acre lot on the Eastside! Check out this 3 bedroom/ 2 bath house. Main floor you’ll walk into the Living Room with Cathedral Ceiling and beams, very light and BRIGHT! Lots of natural light leading to dining area. Great Kitchen space with pantry and all appliances are included. Finishing off the main floor you have two bedrooms and a full bath, one of the bedrooms could be used as the primary. Traveling upstairs you have another large bedroom with 3/4 bath and deep closet. Second floor also has charming built-in bookshelves and cove for reading nook or office. Basement offers endless options for storage, workout room, family room or whatever with walkout sliding doors. Enjoy the shade on the covered deck that leads out to the fenced backyard. Detached garage for 2.5 cars measuring 24’x26’. Come check it out! Lots to love!
Zillow last checked: 8 hours ago
Listing updated: August 18, 2025 at 02:43pm
Listed by:
Jessica Proctor 217-875-0555,
Brinkoetter REALTORS®
Bought with:
Brittany Rathje, 475212806
Main Place Real Estate
Source: CIBR,MLS#: 6252805 Originating MLS: Central Illinois Board Of REALTORS
Originating MLS: Central Illinois Board Of REALTORS
Facts & features
Interior
Bedrooms & bathrooms
- Bedrooms: 3
- Bathrooms: 2
- Full bathrooms: 2
Bedroom
- Description: Flooring: Laminate
- Level: Main
Bedroom
- Description: Flooring: Laminate
- Level: Main
Bedroom
- Description: Flooring: Laminate
- Level: Second
Dining room
- Description: Flooring: Laminate
- Level: Main
Other
- Features: Tub Shower
- Level: Main
Other
- Level: Second
Kitchen
- Level: Main
Living room
- Description: Flooring: Laminate
- Level: Main
Recreation
- Level: Basement
Heating
- Gas, Hot Water, Zoned
Cooling
- Central Air
Appliances
- Included: Dryer, Dishwasher, Gas Water Heater, Oven, Refrigerator, Washer
Features
- Cathedral Ceiling(s), Bath in Primary Bedroom, Main Level Primary, Pantry
- Windows: Replacement Windows
- Basement: Walk-Out Access,Full
- Number of fireplaces: 1
Interior area
- Total structure area: 1,786
- Total interior livable area: 1,786 sqft
- Finished area above ground: 1,786
- Finished area below ground: 0
Property
Parking
- Total spaces: 2.5
- Parking features: Detached, Garage
- Garage spaces: 2.5
Features
- Levels: One and One Half
- Patio & porch: Rear Porch, Patio, Deck
- Exterior features: Deck, Fence, Shed
- Fencing: Yard Fenced
Lot
- Size: 0.53 Acres
Details
- Additional structures: Shed(s)
- Parcel number: 091316126009
- Zoning: RES
- Special conditions: None
Construction
Type & style
- Home type: SingleFamily
- Architectural style: Other
- Property subtype: Single Family Residence
Materials
- Wood Siding
- Foundation: Basement
- Roof: Other,Shingle
Condition
- Year built: 1946
Utilities & green energy
- Sewer: Public Sewer
- Water: Public
Community & neighborhood
Location
- Region: Decatur
- Subdivision: Ritchie Heights
Other
Other facts
- Road surface type: Concrete
Price history
| Date | Event | Price |
|---|---|---|
| 8/18/2025 | Sold | $160,000+3.2%$90/sqft |
Source: | ||
| 8/7/2025 | Pending sale | $155,000$87/sqft |
Source: | ||
| 7/19/2025 | Contingent | $155,000$87/sqft |
Source: | ||
| 7/12/2025 | Listed for sale | $155,000+56.6%$87/sqft |
Source: | ||
| 6/16/2016 | Sold | $99,000+65%$55/sqft |
Source: | ||
Public tax history
| Year | Property taxes | Tax assessment |
|---|---|---|
| 2024 | $3,542 +6.4% | $41,242 +7.6% |
| 2023 | $3,330 +5.4% | $38,322 +6.4% |
| 2022 | $3,160 +6.1% | $36,032 +5.5% |
Find assessor info on the county website
Neighborhood: 62521
Nearby schools
GreatSchools rating
- 1/10Michael E Baum Elementary SchoolGrades: K-6Distance: 1.5 mi
- 1/10Stephen Decatur Middle SchoolGrades: 7-8Distance: 4.5 mi
- 2/10Eisenhower High SchoolGrades: 9-12Distance: 3.6 mi
Schools provided by the listing agent
- District: Decatur Dist 61
Source: CIBR. This data may not be complete. We recommend contacting the local school district to confirm school assignments for this home.
Get pre-qualified for a loan
At Zillow Home Loans, we can pre-qualify you in as little as 5 minutes with no impact to your credit score.An equal housing lender. NMLS #10287.
