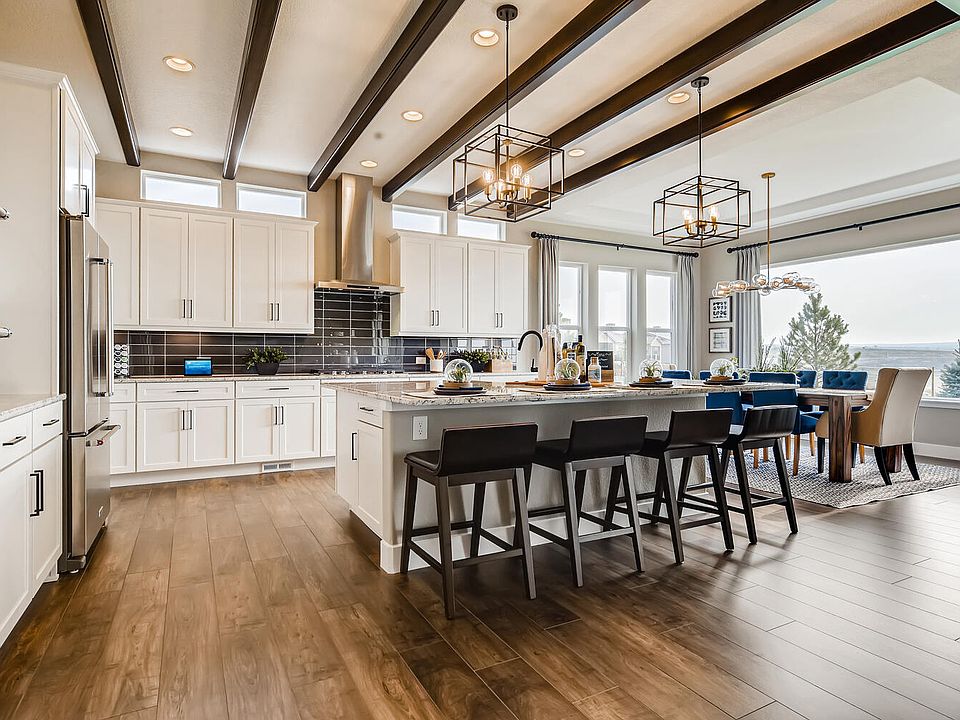Enjoy this gorgeous brand new home in the Flying Horse North community. 6 bedroom, 4 full bath, 2 1/2 bath, 4 car garage home. Beautiful, thoughtful design throughout the home creates a one of kind home. The main level features lots of windows for a light, bright open space. The primary suite host a gorgeous bathroom and a private covered patio. Laundry room located just outside the primary suite. The kitchen includes a large island, contemporary cooktop hood, and butler's pantry. There are two other bedrooms with a shared bath, each with a separate vanity on the main level. The basement hosts 3 more bedrooms, including one with a private bath. The large rec room has a wet bar, fireplace and a stunning glassed wine storage room. When you visit look for the secret door which leads to a cozy speakeasy. The property also includes a 719 square foot one bed, one bath living space and a 1,313 square foot garage which can accommodate 4 cars or 2 cars and an RV. This home lends itself to enjoying the outdoors. There is an uncovered front patio with an indoor/outdoor fireplace. The rear of the home includes lots of covered patio spaces perfect for relaxing or entertaining. The large rear yard features low-maintenance turf, pergola, hot tub, and a putting green. The casita also has its own partially covered patio overlooking the backyard.
New construction
$3,850,000
5475 Old Stagecoach Rd, Colorado Springs, CO 80908
6beds
5,476sqft
Single Family Residence
Built in 2025
2.97 Acres Lot
$-- Zestimate®
$703/sqft
$100/mo HOA
What's special
Hot tubContemporary cooktop hoodLow-maintenance turfLarge islandGlassed wine storage roomPartially covered patioWet bar
Call: (719) 602-8954
- 61 days |
- 2,723 |
- 218 |
Zillow last checked: 7 hours ago
Listing updated: August 29, 2025 at 10:18am
Listed by:
Michael Tinlin 303-487-5477,
Classic Residential Services
Source: Pikes Peak MLS,MLS#: 3344651
Travel times
Schedule tour
Select your preferred tour type — either in-person or real-time video tour — then discuss available options with the builder representative you're connected with.
Facts & features
Interior
Bedrooms & bathrooms
- Bedrooms: 6
- Bathrooms: 6
- Full bathrooms: 1
- 3/4 bathrooms: 3
- 1/2 bathrooms: 2
Primary bedroom
- Level: Main
- Area: 256 Square Feet
- Dimensions: 16 x 16
Heating
- Forced Air
Cooling
- Central Air
Features
- Basement: Full,Partially Finished
Interior area
- Total structure area: 5,476
- Total interior livable area: 5,476 sqft
- Finished area above ground: 2,675
- Finished area below ground: 2,801
Property
Parking
- Total spaces: 8
- Parking features: Attached, Detached
- Attached garage spaces: 8
Lot
- Size: 2.97 Acres
- Features: See Remarks, Landscaped
Details
- Additional structures: See Remarks
- Parcel number: 6136004001
Construction
Type & style
- Home type: SingleFamily
- Architectural style: Ranch
- Property subtype: Single Family Residence
Materials
- Stone, Stucco, Framed on Lot
- Roof: Tile
Condition
- New Construction
- New construction: Yes
- Year built: 2025
Details
- Builder model: Cornerstone 416
- Builder name: Classic Homes
Utilities & green energy
- Water: Well
- Utilities for property: Cable Available, Electricity Connected, Natural Gas Connected
Community & HOA
Community
- Subdivision: Flying Horse
HOA
- Has HOA: Yes
- Services included: Covenant Enforcement, Management, Trash Removal
- HOA fee: $300 quarterly
Location
- Region: Colorado Springs
Financial & listing details
- Price per square foot: $703/sqft
- Tax assessed value: $340,900
- Annual tax amount: $7,330
- Date on market: 8/29/2025
- Listing terms: Cash,Conventional,VA Loan
- Electric utility on property: Yes
About the community
PoolPlaygroundTennisBasketball+ 11 more
Flying Horse is a resort and golf club community located in northern Colorado Springs. All homes are within 5-10 minutes of The Club at Flying Horse and Social Fitness initiation fee is included with every new home constructed in this beautiful masterplanned community.
Source: Classic Homes
