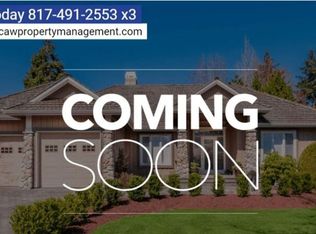Discover elevated living in this beautifully upgraded K. Hovnanian residence, ideally located in the serene High Pointe community just steps from the scenic 3-mile trail system of Buffalo Ridge Park. This home blends natural charm with modern convenience, offering a relaxed lifestyle close to top shopping and dining destinations.
This expansive home is perfect for multi-generational living and entertaining, featuring:
Spacious Great Room with a wall of windows for abundant natural light and seamless access to a covered patio
Stylish Gourmet Kitchen with stainless steel appliances, quartz countertops, and pendant lighting over a large island ideal for hosting
Private Owner's Suite with spa-inspired bathroom, including an oversized walk-in shower
Dedicated Home Office near the foyer perfect for remote work
Large Game Room & Media Room providing flexible entertainment space for all ages
Smart Home Features for enhanced convenience and security
With Over $26,000 in premium upgrades included
Enjoy the perfect balance of tranquility and accessibility in this professionally designed home. Schedule a private tour today this is one of the final homes available for lease in this sought-after neighborhood!
Owner pays for landscaping (exterior lawn-mowing bi-weekly) water, trash and sewer.
Tenant responsible for internet, gas and electric. Must adhere to HOA guidelines for exterior decorations. Pets allowed.
Availability: Move-in ready.
Pet deposit: $200 fully refundable dependent on condition of home
Length of lease: minimum six (6) months (HOA requirement)
House for rent
Accepts Zillow applications
$3,300/mo
5475 Ridgeway Dr, Fort Worth, TX 76137
5beds
2,980sqft
Price may not include required fees and charges.
Single family residence
Available now
Cats, dogs OK
Central air
In unit laundry
Attached garage parking
Forced air
What's special
Home officeWall of windowsStainless steel appliancesQuartz countertopsCovered patioGame roomMedia room
- 37 days
- on Zillow |
- -- |
- -- |
Travel times
Facts & features
Interior
Bedrooms & bathrooms
- Bedrooms: 5
- Bathrooms: 3
- Full bathrooms: 3
Heating
- Forced Air
Cooling
- Central Air
Appliances
- Included: Dishwasher, Dryer, Freezer, Microwave, Oven, Refrigerator, Washer
- Laundry: In Unit
Features
- Flooring: Carpet, Hardwood
Interior area
- Total interior livable area: 2,980 sqft
Video & virtual tour
Property
Parking
- Parking features: Attached
- Has attached garage: Yes
- Details: Contact manager
Features
- Exterior features: Barbecue, Electricity not included in rent, Garbage included in rent, Gas not included in rent, Heating system: Forced Air, Internet not included in rent, Landscaping included in rent, Sewage included in rent, Water included in rent
Details
- Parcel number: 42519959
Construction
Type & style
- Home type: SingleFamily
- Property subtype: Single Family Residence
Utilities & green energy
- Utilities for property: Garbage, Sewage, Water
Community & HOA
Location
- Region: Fort Worth
Financial & listing details
- Lease term: 1 Year
Price history
| Date | Event | Price |
|---|---|---|
| 7/20/2025 | Listed for rent | $3,300$1/sqft |
Source: Zillow Rentals | ||
| 5/19/2025 | Listing removed | $489,000$164/sqft |
Source: NTREIS #20929856 | ||
| 5/8/2025 | Listed for sale | $489,000$164/sqft |
Source: NTREIS #20929856 | ||
| 4/29/2021 | Sold | -- |
Source: NTREIS #14495289 | ||
![[object Object]](https://photos.zillowstatic.com/fp/687e21b223d7c20a9566c1d6e7862af5-p_i.jpg)
