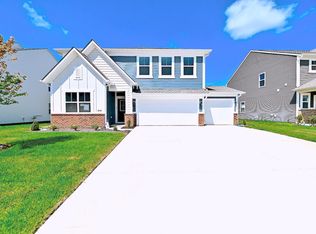Welcome to brand new "The Fairmont" a masterfully designed home that combines spacious elegance with thoughtful functionality. With its soaring ceilings, light-filled spaces, and modern comforts, The Fairmont offers a warm and luxurious retreat for everyday living and memorable entertaining.
Step through the welcoming front porch into a spacious foyer that opens to a quiet study, ideal for remote work or a peaceful reading nook. From there, the home unfolds into the heart of the living space a breathtaking two-story great room. This dramatic space features an elegant gas fireplace and is surrounded by expansive windows that flood the room with natural light, creating an airy, uplifting atmosphere all day long.
The kitchen offers a spacious layout with a large center island, walk-in pantry, and abundant cabinetry, making it a hub for everyday meals and entertaining. The adjacent dining area leads into a sun-drenched morning room with vaulted ceilings a perfect spot to enjoy coffee or gather with guests. Step outside to the covered patio and take in views of your outdoor living space.
The first-floor bedroom offers a private retreat with a walk-in closet and full bath, perfect for overnight guests or multi-generational living. A convenient powder room, extra storage, and a three-car garage enhance the main level's practicality.
Upstairs, a generous loft provides flexible space for lounging, play, or work. Overlooking the two-story great room, this space keeps the upstairs connected t
Tenant is responsible for paying all
Utilities.
House for rent
Accepts Zillow applications
$3,195/mo
5475 Summerton St, McCordsville, IN 46055
5beds
3,221sqft
Price may not include required fees and charges.
Single family residence
Available Mon Sep 1 2025
Cats, small dogs OK
Central air
Hookups laundry
Attached garage parking
Forced air
What's special
Elegant gas fireplaceGenerous loftModern comfortsSpacious layoutFirst-floor bedroomSun-drenched morning roomTwo-story great room
- 2 days
- on Zillow |
- -- |
- -- |
Travel times
Facts & features
Interior
Bedrooms & bathrooms
- Bedrooms: 5
- Bathrooms: 4
- Full bathrooms: 4
Heating
- Forced Air
Cooling
- Central Air
Appliances
- Included: Dishwasher, Microwave, Oven, Refrigerator, WD Hookup
- Laundry: Hookups
Features
- WD Hookup, Walk In Closet
- Flooring: Carpet, Hardwood
Interior area
- Total interior livable area: 3,221 sqft
Property
Parking
- Parking features: Attached
- Has attached garage: Yes
- Details: Contact manager
Features
- Exterior features: Heating system: Forced Air, Walk In Closet
Construction
Type & style
- Home type: SingleFamily
- Property subtype: Single Family Residence
Community & HOA
Location
- Region: Mccordsville
Financial & listing details
- Lease term: 1 Year
Price history
| Date | Event | Price |
|---|---|---|
| 8/9/2025 | Listed for rent | $3,195$1/sqft |
Source: Zillow Rentals | ||
| 7/28/2025 | Listing removed | $489,995$152/sqft |
Source: | ||
| 7/17/2025 | Price change | $489,995-2%$152/sqft |
Source: | ||
| 7/16/2025 | Price change | $499,995-5.7%$155/sqft |
Source: | ||
| 7/1/2025 | Listed for sale | $529,995$165/sqft |
Source: | ||
![[object Object]](https://photos.zillowstatic.com/fp/cae5308402752b6558da71aafc487940-p_i.jpg)
