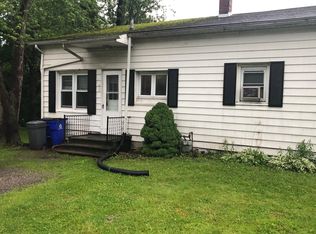Sold for $143,500
$143,500
5475 Waterloo Rd, Atwater, OH 44201
3beds
1,287sqft
Single Family Residence
Built in 1968
0.91 Acres Lot
$201,000 Zestimate®
$111/sqft
$1,840 Estimated rent
Home value
$201,000
$187,000 - $217,000
$1,840/mo
Zestimate® history
Loading...
Owner options
Explore your selling options
What's special
Auction (2/28/2023). Seller can accept an offer before the auction date. SUBMIT PRE-AUCTION OFFERS NOW! This is not a distressed property. Live auction bidding commences at 8am on the auction date. List price is the suggested starting bid. applies for all sales. For information and instructions contact listing agent. Fantastic ranch situated on a large .91 acre lot. Huge wraparound 3 tiered deck. There’s a gorgeous remodeled eat-in kitchen with updated cabinetry and granite countertops with a nice center island, ceramic tile backsplash, stainless steel appliances and ceramic tile flooring. The kitchen has a nice dining area with a large picture window. Spacious living room with oak hardwood floors which flow throughout the two first floor bedrooms. Full walkout lower level with huge finished family/recreation room which is great for entertaining. Sliders Walk out to the lower level deck and huge backyard. There are 2 single Car garages. The well purification system has been upgraded. This home is conveniently located about 7 miles from state route 76. It is on the western end of town on the border of Randolph. The house is move-in ready condition and will not disappoint.
Zillow last checked: 8 hours ago
Listing updated: September 19, 2024 at 06:59am
Listing Provided by:
Michael Kaim 440-796-0425,
Berkshire Hathaway HomeServices Professional Realty
Bought with:
Matthew Magaw, 2021000497
Keller Williams Chervenic Rlty
Source: MLS Now,MLS#: 4427266 Originating MLS: Lake Geauga Area Association of REALTORS
Originating MLS: Lake Geauga Area Association of REALTORS
Facts & features
Interior
Bedrooms & bathrooms
- Bedrooms: 3
- Bathrooms: 2
- Full bathrooms: 1
- 1/2 bathrooms: 1
- Main level bathrooms: 1
- Main level bedrooms: 2
Primary bedroom
- Description: Flooring: Wood
- Level: First
- Dimensions: 13.00 x 10.00
Bedroom
- Description: Flooring: Wood
- Level: First
- Dimensions: 11.00 x 10.00
Bedroom
- Level: Lower
- Dimensions: 11.00 x 10.00
Kitchen
- Description: Flooring: Ceramic Tile
- Level: First
- Dimensions: 15.50 x 10.50
Living room
- Description: Flooring: Wood
- Level: First
- Dimensions: 16.00 x 10.50
Recreation
- Description: Flooring: Carpet
- Level: Lower
- Dimensions: 31.00 x 13.00
Heating
- Baseboard, Forced Air, Gas
Cooling
- Central Air
Appliances
- Included: Dryer, Dishwasher, Range, Refrigerator
Features
- Basement: Full,Partially Finished,Walk-Out Access
- Has fireplace: No
Interior area
- Total structure area: 1,287
- Total interior livable area: 1,287 sqft
- Finished area above ground: 884
- Finished area below ground: 403
Property
Parking
- Total spaces: 2
- Parking features: Detached, Garage, Paved, Unpaved
- Garage spaces: 2
Features
- Levels: One
- Stories: 1
Lot
- Size: 0.91 Acres
- Dimensions: 120 x 330
Details
- Parcel number: 010400000010000
- Special conditions: Auction
Construction
Type & style
- Home type: SingleFamily
- Architectural style: Ranch
- Property subtype: Single Family Residence
Materials
- Aluminum Siding
- Roof: Asphalt,Fiberglass
Condition
- Year built: 1968
Details
- Warranty included: Yes
Utilities & green energy
- Sewer: Septic Tank
- Water: Well
Community & neighborhood
Location
- Region: Atwater
- Subdivision: Wilson S W
Price history
| Date | Event | Price |
|---|---|---|
| 4/28/2023 | Sold | $143,500+14.9%$111/sqft |
Source: | ||
| 4/26/2023 | Pending sale | $124,900$97/sqft |
Source: BHHS broker feed #4427266 Report a problem | ||
| 1/14/2023 | Price change | $124,900-10.7%$97/sqft |
Source: BHHS broker feed #4427266 Report a problem | ||
| 12/14/2022 | Price change | $139,900-37.8%$109/sqft |
Source: BHHS broker feed #4427266 Report a problem | ||
| 12/13/2022 | Listed for sale | $225,000$175/sqft |
Source: | ||
Public tax history
| Year | Property taxes | Tax assessment |
|---|---|---|
| 2024 | $1,793 +52.9% | $47,220 +31.6% |
| 2023 | $1,173 -3.9% | $35,880 |
| 2022 | $1,220 +2.3% | $35,880 |
Find assessor info on the county website
Neighborhood: 44201
Nearby schools
GreatSchools rating
- 6/10Waterloo Elementary SchoolGrades: PK-5Distance: 0.4 mi
- 4/10Waterloo Middle SchoolGrades: 6-8Distance: 0.4 mi
- 6/10Waterloo High SchoolGrades: 9-12Distance: 0.4 mi
Schools provided by the listing agent
- District: Waterloo LSD - 6710
Source: MLS Now. This data may not be complete. We recommend contacting the local school district to confirm school assignments for this home.
Get a cash offer in 3 minutes
Find out how much your home could sell for in as little as 3 minutes with a no-obligation cash offer.
Estimated market value$201,000
Get a cash offer in 3 minutes
Find out how much your home could sell for in as little as 3 minutes with a no-obligation cash offer.
Estimated market value
$201,000
