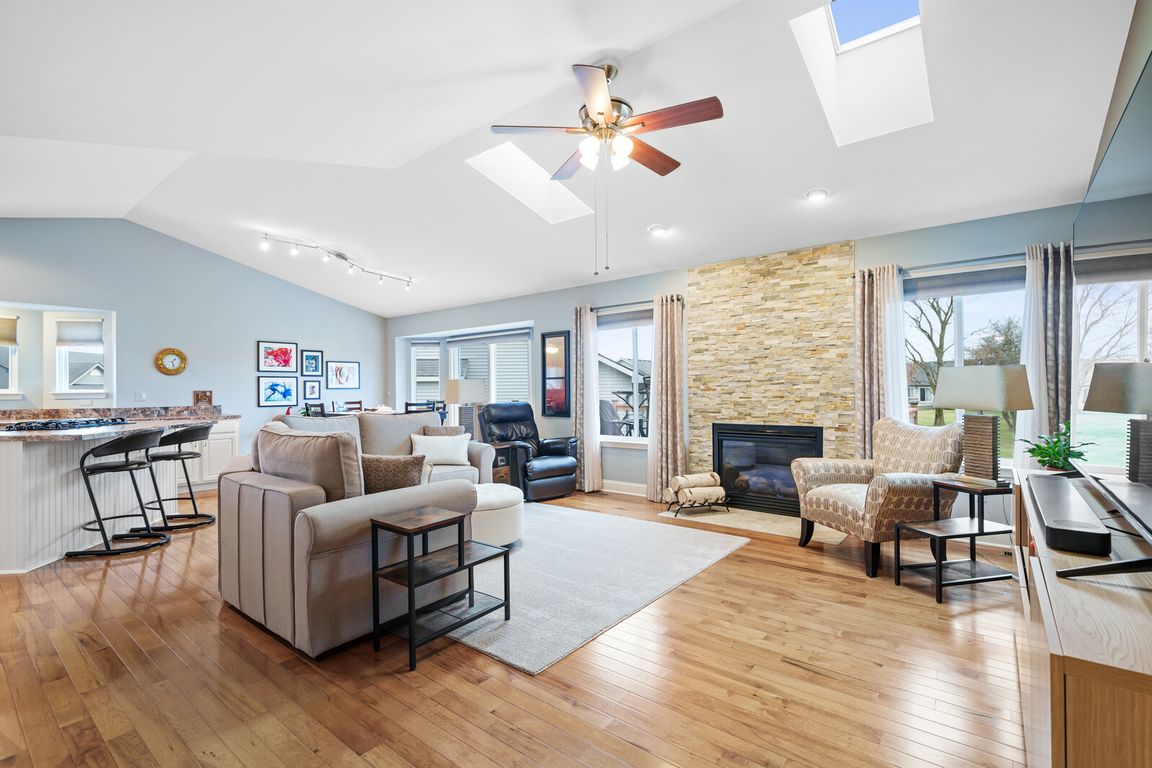
For sale
$275,000
2beds
1,350sqft
54750 Darby St, Chesterfield, MI 48051
2beds
1,350sqft
Condominium
Built in 2004
2 Attached garage spaces
$204 price/sqft
$280 monthly HOA fee
What's special
Cozy gas fireplaceOpen floor planCenter island with cooktopInviting covered front porchOversized showerStainless steel appliances
Ranch-style condo in Chesterfield featuring an inviting covered front porch and an open floor plan with hardwood floors throughout. The great room showcases high vaulted ceiling with skylights, and a cozy gas fireplace. The kitchen offers plentiful cabinet space, a center island with cooktop, stainless steel appliances, and a versatile laundry ...
- 6 hours |
- 151 |
- 10 |
Source: MiRealSource,MLS#: 50194645 Originating MLS: MiRealSource
Originating MLS: MiRealSource
Travel times
Living Room
Kitchen
Primary Bedroom
Zillow last checked: 8 hours ago
Listing updated: 11 hours ago
Listed by:
Daniel Schick 586-909-2244,
Realteam Real Estate 586-580-8092,
Amy Moore 586-212-1237,
Realteam Real Estate
Source: MiRealSource,MLS#: 50194645 Originating MLS: MiRealSource
Originating MLS: MiRealSource
Facts & features
Interior
Bedrooms & bathrooms
- Bedrooms: 2
- Bathrooms: 2
- Full bathrooms: 2
Rooms
- Room types: Bedroom, Laundry, Master Bedroom, Great Room, Utility/Laundry Room, Master Bathroom, Bathroom, Breakfast Nook/Room
Primary bedroom
- Level: First
Bedroom 1
- Level: Entry
- Area: 234
- Dimensions: 18 x 13
Bedroom 2
- Level: Entry
- Area: 144
- Dimensions: 12 x 12
Bathroom 1
- Level: Entry
- Area: 72
- Dimensions: 12 x 6
Bathroom 2
- Level: Entry
- Area: 60
- Dimensions: 10 x 6
Great room
- Level: Entry
- Area: 289
- Dimensions: 17 x 17
Kitchen
- Level: Entry
- Area: 132
- Dimensions: 12 x 11
Heating
- Forced Air, Natural Gas
Cooling
- Ceiling Fan(s), Central Air
Appliances
- Included: Dishwasher, Dryer, Microwave, Range/Oven, Refrigerator, Washer
- Laundry: First Floor Laundry, Laundry Room, Entry
Features
- High Ceilings, Cathedral/Vaulted Ceiling, Pantry, Eat-in Kitchen
- Flooring: Hardwood
- Windows: Skylight(s)
- Basement: Unfinished
- Number of fireplaces: 1
- Fireplace features: Great Room
Interior area
- Total structure area: 2,664
- Total interior livable area: 1,350 sqft
- Finished area above ground: 1,350
- Finished area below ground: 0
Video & virtual tour
Property
Parking
- Total spaces: 2
- Parking features: 2 Spaces, Covered, Garage, Driveway, Attached
- Attached garage spaces: 2
Features
- Levels: One
- Stories: 1
- Patio & porch: Deck
- Exterior features: Lawn Sprinkler
Lot
- Features: Subdivision
Details
- Parcel number: 150909202049
- Special conditions: Private
Construction
Type & style
- Home type: Condo
- Architectural style: Ranch
- Property subtype: Condominium
Materials
- Brick, Other, Stone
- Foundation: Basement
Condition
- Year built: 2004
Utilities & green energy
- Sewer: Public Sanitary
- Water: Public
Community & HOA
Community
- Subdivision: Plymouth Village North #837
HOA
- Has HOA: Yes
- Amenities included: Clubhouse
- Services included: Community Pool
- HOA fee: $280 monthly
- HOA phone: 586-254-3000
Location
- Region: Chesterfield
Financial & listing details
- Price per square foot: $204/sqft
- Tax assessed value: $257,800
- Annual tax amount: $1,276
- Date on market: 11/19/2025
- Listing agreement: Exclusive Right To Sell
- Listing terms: Cash,Conventional,FHA
- Road surface type: Paved