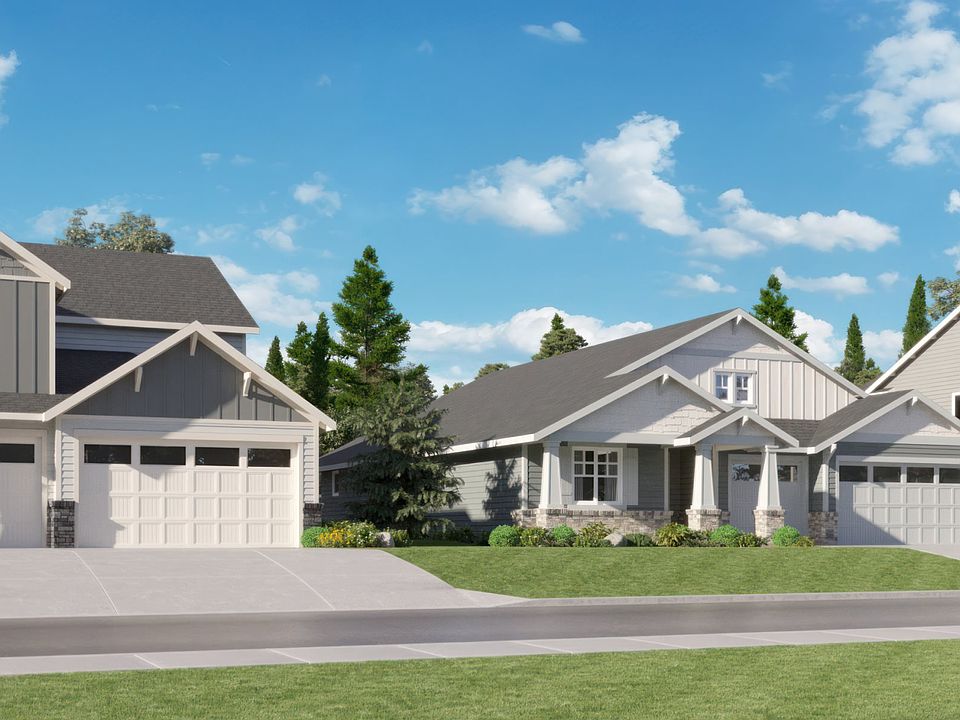Entertainer's dream home kitchen features a huge quartz island with shaker cabinets, a convection oven, an induction cooktop, built in microwave and SS refrigerator. Expansive LVP floors extend through the entry, dining, and kitchen areas. There is a den and a guest bedroom with a full bath on the main level. Primary includes sitting room, tiled shower, tiled soak tub, LVP, and quartz counters. Enjoy the sunny southern exposure backyard with a covered patio on a spacious corner homesite that is fully landscaped and fenced. Home includes, Washer and Dryer, Refrigerator, A/C and blinds. Just 25 mins to PDX. Sample Photos from another model home, finishes may vary. Taxes not yet assessed. Incentives available when financing with preferred lender! Homesite # 1, estimated completion September 2025.
Active
$959,900
5476 N 87th Ave, Camas, WA 98607
5beds
3,422sqft
Residential, Single Family Residence
Built in 2025
7,840.8 Square Feet Lot
$-- Zestimate®
$281/sqft
$83/mo HOA
What's special
Covered patioSunny southern exposure backyardHuge quartz islandSpacious corner homesiteExpansive lvp floorsShaker cabinetsBuilt in microwave
Call: (360) 837-7168
- 21 hours |
- 150 |
- 4 |
Zillow last checked: 8 hours ago
Listing updated: 22 hours ago
Listed by:
Melinda Shoote 360-784-3085,
Lennar Sales Corp
Source: RMLS (OR),MLS#: 612875547
Travel times
Schedule tour
Select your preferred tour type — either in-person or real-time video tour — then discuss available options with the builder representative you're connected with.
Open house
Facts & features
Interior
Bedrooms & bathrooms
- Bedrooms: 5
- Bathrooms: 3
- Full bathrooms: 3
- Main level bathrooms: 1
Rooms
- Room types: Bedroom 4, Bedroom 5, Den, Bedroom 2, Bedroom 3, Dining Room, Family Room, Kitchen, Living Room, Primary Bedroom
Primary bedroom
- Features: Quartz, Shower, Soaking Tub, Suite, Walkin Closet
- Level: Upper
Bedroom 2
- Level: Main
Bedroom 3
- Level: Upper
Bedroom 4
- Level: Upper
Bedroom 5
- Level: Upper
Dining room
- Features: Family Room Kitchen Combo, Sliding Doors
- Level: Main
Kitchen
- Features: Dishwasher, Disposal, Eat Bar, Island, Microwave, Pantry, Builtin Oven, Convection Oven, Free Standing Refrigerator, Plumbed For Ice Maker, Quartz
- Level: Main
Living room
- Features: Fireplace, Great Room
- Level: Main
Heating
- Forced Air, Heat Pump, Fireplace(s)
Cooling
- Heat Pump
Appliances
- Included: Convection Oven, Cooktop, Dishwasher, Disposal, Free-Standing Refrigerator, Microwave, Plumbed For Ice Maker, Range Hood, Stainless Steel Appliance(s), Washer/Dryer, Built In Oven, Electric Water Heater
- Laundry: Laundry Room
Features
- Ceiling Fan(s), High Ceilings, Quartz, Wainscoting, Family Room Kitchen Combo, Eat Bar, Kitchen Island, Pantry, Great Room, Shower, Soaking Tub, Suite, Walk-In Closet(s)
- Flooring: Tile, Wall to Wall Carpet
- Doors: Sliding Doors
- Windows: Double Pane Windows, Vinyl Frames
- Basement: Crawl Space
- Number of fireplaces: 1
- Fireplace features: Electric
Interior area
- Total structure area: 3,422
- Total interior livable area: 3,422 sqft
Property
Parking
- Total spaces: 3
- Parking features: Driveway, Garage Door Opener, Attached, Extra Deep Garage, Oversized
- Attached garage spaces: 3
- Has uncovered spaces: Yes
Accessibility
- Accessibility features: Garage On Main, Main Floor Bedroom Bath, Walkin Shower, Accessibility
Features
- Levels: Two
- Stories: 2
- Patio & porch: Covered Patio, Patio
- Exterior features: Yard
- Fencing: Fenced
- Has view: Yes
- View description: Trees/Woods
Lot
- Size: 7,840.8 Square Feet
- Features: Corner Lot, Level, Sprinkler, SqFt 7000 to 9999
Details
- Parcel number: 986069317
Construction
Type & style
- Home type: SingleFamily
- Architectural style: Farmhouse
- Property subtype: Residential, Single Family Residence
Materials
- Cement Siding
- Foundation: Pillar/Post/Pier
- Roof: Composition
Condition
- New Construction
- New construction: Yes
- Year built: 2025
Details
- Builder name: Lennar
- Warranty included: Yes
Utilities & green energy
- Sewer: Public Sewer
- Water: Public
- Utilities for property: Cable Connected
Community & HOA
Community
- Security: Fire Sprinkler System, Sidewalk
- Subdivision: Camas Heights
HOA
- Has HOA: Yes
- Amenities included: Commons, Management
- HOA fee: $83 monthly
Location
- Region: Camas
Financial & listing details
- Price per square foot: $281/sqft
- Date on market: 4/22/2025
- Listing terms: Cash,Conventional,VA Loan
About the community
Camas Heights is a community offering brand-new single-family homes, now selling in Camas, WA. Homeowners enjoy modern finishes throughout the home, family-friendly amenities and scenic views of the surrounding rural landscape, while being just a short commute to downtown Portland. The local area is host to premier shopping options and outdoor recreation opportunities at Lacamas Lake and Vancouver Waterfront.
Source: Lennar Homes

