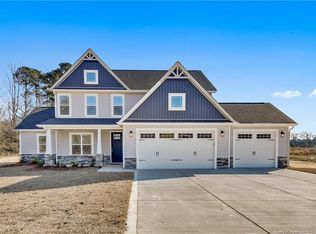Beautiful 3 bedroom, 2 bath home with on nearly 1 acre. Rocking chair front porch greets you as you enter. Living room opens to dining room and eat in kitchen. Kitchen features all stainless steel appliances and eat in bar. Den offers gas log fireplace, great for cool spring nights. The master suite is a perfect quiet place including flex space, spa bath, and walk in closet. 2 other bedrooms and full bath complete inside of home. Outback enjoy your screened porch, large yard, or tool shop/she shed. Move in ready!
This property is off market, which means it's not currently listed for sale or rent on Zillow. This may be different from what's available on other websites or public sources.
