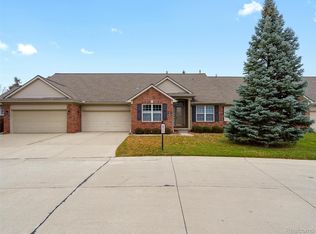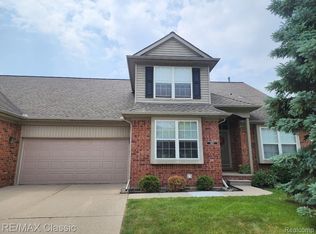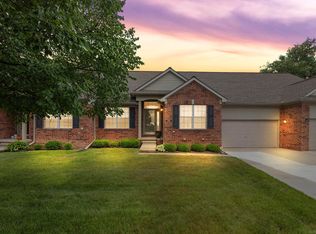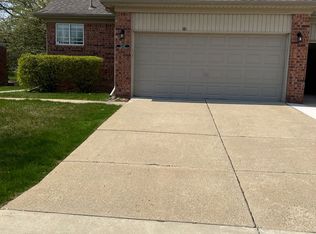Sold for $270,000 on 07/07/23
$270,000
5477 Victory Cir, Sterling Heights, MI 48310
2beds
1,243sqft
Condominium
Built in 1998
-- sqft lot
$316,100 Zestimate®
$217/sqft
$2,246 Estimated rent
Home value
$316,100
$300,000 - $332,000
$2,246/mo
Zestimate® history
Loading...
Owner options
Explore your selling options
What's special
This stunning two bedroom two bath ranch-style condo is in the perfect location and boasts an impressive array of features. As you enter, you'll notice the bright and airy open-concept living space, which offers ample room for relaxing and entertaining guests. The updated kitchen features modern appliances, granite countertops and table that offer plenty of space for all your cooking needs. Relax in the spacious great room, featuring a vaulted ceiling, fireplace and door wall to outside deck, both offer a wonderful view of the water. Primary bedroom features a walk-in-closet, full bath with walk-in-shower and a great view of the water. The two-car attached garage with epoxy floor and finished walls ensure that you'll always have plenty of room for your vehicles and any other storage needs. Full daylight basement is open and ready for whatever plans you have. In short, this beautiful two bedroom two bath ranch condo with basement and two car attached garage overlooking the water is the perfect place to call home.
Zillow last checked: 8 hours ago
Listing updated: July 10, 2023 at 12:09pm
Listed by:
Charles G D'Luge 586-598-1400,
Real Estate One Chesterfield
Bought with:
Hadeer Emmanuel, 6501387667
Arterra Realty Michigan LLC
Source: MiRealSource,MLS#: 50108720 Originating MLS: MiRealSource
Originating MLS: MiRealSource
Facts & features
Interior
Bedrooms & bathrooms
- Bedrooms: 2
- Bathrooms: 2
- Full bathrooms: 2
Primary bedroom
- Level: First
Bedroom 1
- Features: Carpet
- Level: First
- Area: 195
- Dimensions: 15 x 13
Bedroom 2
- Features: Carpet
- Level: First
- Area: 120
- Dimensions: 10 x 12
Bathroom 1
- Features: Ceramic
- Level: First
- Area: 35
- Dimensions: 7 x 5
Bathroom 2
- Features: Ceramic
- Level: First
- Area: 36
- Dimensions: 6 x 6
Dining room
- Features: Wood
- Level: First
- Area: 108
- Dimensions: 12 x 9
Great room
- Level: First
- Area: 270
- Dimensions: 18 x 15
Kitchen
- Features: Wood
- Level: First
- Area: 108
- Dimensions: 12 x 9
Heating
- Forced Air, Natural Gas
Cooling
- Central Air
Appliances
- Included: Dishwasher, Dryer, Range/Oven, Refrigerator, Washer, Gas Water Heater
- Laundry: Laundry Room, First Floor Laundry
Features
- Sump Pump, Eat-in Kitchen
- Flooring: Ceramic Tile, Hardwood, Carpet, Wood
- Basement: Daylight,Concrete
- Has fireplace: Yes
- Fireplace features: Gas
Interior area
- Total structure area: 1,243
- Total interior livable area: 1,243 sqft
- Finished area above ground: 1,243
- Finished area below ground: 0
Property
Parking
- Total spaces: 2
- Parking features: Garage, Attached, Electric in Garage, Garage Door Opener
- Attached garage spaces: 2
Features
- Patio & porch: Deck, Porch
- Exterior features: Street Lights
- Waterfront features: Pond
Lot
- Features: Sloped
Details
- Additional structures: Gazebo
- Parcel number: 101020227070
- Zoning description: Residential
- Special conditions: Private
Construction
Type & style
- Home type: Condo
- Architectural style: Ranch
- Property subtype: Condominium
Materials
- Brick
- Foundation: Basement, Concrete Perimeter
Condition
- Year built: 1998
Utilities & green energy
- Sewer: Public Sanitary
- Water: Public
- Utilities for property: Cable/Internet Avail.
Community & neighborhood
Location
- Region: Sterling Heights
- Subdivision: Victory Gardens
HOA & financial
HOA
- Has HOA: Yes
- HOA fee: $300 monthly
- Amenities included: Maintenance Grounds
- Services included: Maintenance Grounds, Snow Removal, Maintenance Structure
Other
Other facts
- Listing agreement: Exclusive Right To Sell
- Listing terms: Cash,Conventional
- Road surface type: Paved
Price history
| Date | Event | Price |
|---|---|---|
| 8/7/2025 | Listed for sale | $319,900+18.5%$257/sqft |
Source: | ||
| 7/7/2023 | Sold | $270,000+0%$217/sqft |
Source: | ||
| 5/30/2023 | Pending sale | $269,900$217/sqft |
Source: | ||
| 5/28/2023 | Listed for sale | $269,900$217/sqft |
Source: | ||
| 5/17/2023 | Pending sale | $269,900$217/sqft |
Source: | ||
Public tax history
| Year | Property taxes | Tax assessment |
|---|---|---|
| 2025 | $4,807 +44.4% | $119,400 +6.9% |
| 2024 | $3,330 +7.1% | $111,700 +2.9% |
| 2023 | $3,108 -3.2% | $108,600 +5% |
Find assessor info on the county website
Neighborhood: 48310
Nearby schools
GreatSchools rating
- 6/10Jefferson Elementary SchoolGrades: PK-5Distance: 0.9 mi
- 4/10Grissom Middle SchoolGrades: 6-8Distance: 1.9 mi
- 7/10Sterling Heights Senior H.S.Grades: 9-12Distance: 3.4 mi
Schools provided by the listing agent
- District: Warren Consolidated Schools
Source: MiRealSource. This data may not be complete. We recommend contacting the local school district to confirm school assignments for this home.
Get a cash offer in 3 minutes
Find out how much your home could sell for in as little as 3 minutes with a no-obligation cash offer.
Estimated market value
$316,100
Get a cash offer in 3 minutes
Find out how much your home could sell for in as little as 3 minutes with a no-obligation cash offer.
Estimated market value
$316,100



