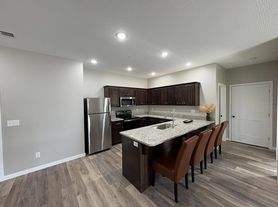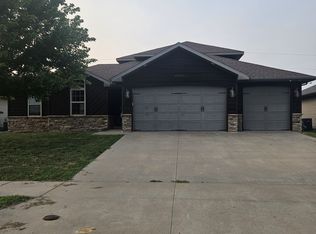Highly Sought After Bent Tree Subdivision w/ Amenities such as a Pool, Basketball Courts, Tennis Courts & A Large Playground Area! This home Boast of an Ultra Open Floor Plan, 2 Living Areas, Stunning White Kitchen w/ All Stainless Appliances Including Refrigerator, Amazing Master Suite & Bath w/ Vaulted Ceilings, 4th Bedroom - Office, Huge Deck and So Many Extra Features We Can Not Mention Them All. Through the front door and into the First Living Area that Boast of Wood Flooring, 2 Sets of French Doors, Fresh Paint, Up Dated Lighting and Flows into the Kitchen - Second Living Area. The Second Living Area is Ultra Open, has an Amazing Soft White Stone - Gas Fireplace w/ Floating Shelves, Lots of Natural Light from All The Windows and Flows Directly into the Breakfast - Kitchen Area. The Kitchen Boast of Stunning White Cabinets, White Counters w/ a Dark Backsplash & Dark Stainless Appliances Including a Refrigerator, Newer Modern Lighting and a Window over the sink that looks into the back yard. The Spacious Master has Wood Flooring, Coffer Ceilings, Up Dated Lighting / Ceiling Fan and a Huge Walk-In-Closet w/ Lots of Cubbies & Drawers! The Master Bath Is Your Oasis-Spa w/ Vaulted Ceilings, Custom Walk in Glass & Tile Shower w/ Multi-Shower-Heads, Large Granite Vanity w/ Two Sinks AND Large Storage Closet w/ Glass Payne Door! This home has 3 More Bedrooms w/ the Fourth that can be used as an Office, Den, Play - Game Room etc, The home has a Huge Deck, Fenced Yard and a 3 Car Garage. The home is Non Smoking & Non Vaping and Allows a Small Dog up to 20lbs. Schools are Price Elementary, Republic Middle & High.
For a Private Showing .......
Applications for this property can not be accepted through a different source such as Zillow or Trulia etc.
House for rent
$2,395/mo
5477 W Basswood Ct, Springfield, MO 65802
4beds
1,824sqft
Price may not include required fees and charges.
Single family residence
Available Mon Nov 10 2025
Small dogs OK
-- A/C
-- Laundry
Attached garage parking
Fireplace
What's special
Fenced yardLarge granite vanityFresh paintLarge storage closetUltra open floor planHuge walk-in-closetUp dated lighting
- 2 days |
- -- |
- -- |
Travel times
Looking to buy when your lease ends?
Consider a first-time homebuyer savings account designed to grow your down payment with up to a 6% match & a competitive APY.
Facts & features
Interior
Bedrooms & bathrooms
- Bedrooms: 4
- Bathrooms: 3
- Full bathrooms: 2
- 1/2 bathrooms: 1
Heating
- Fireplace
Appliances
- Included: Dishwasher, Disposal, Oven, Refrigerator
Features
- Walk In Closet
- Has fireplace: Yes
Interior area
- Total interior livable area: 1,824 sqft
Property
Parking
- Parking features: Attached, Garage
- Has attached garage: Yes
- Details: Contact manager
Features
- Exterior features: Walk In Closet, keys, multi-function rain shower panel
Details
- Parcel number: 1425100122
Construction
Type & style
- Home type: SingleFamily
- Property subtype: Single Family Residence
Community & HOA
Location
- Region: Springfield
Financial & listing details
- Lease term: Contact For Details
Price history
| Date | Event | Price |
|---|---|---|
| 10/30/2025 | Listed for rent | $2,395-4%$1/sqft |
Source: Zillow Rentals | ||
| 3/14/2025 | Listing removed | $2,495$1/sqft |
Source: Zillow Rentals | ||
| 2/6/2025 | Price change | $2,495-3.9%$1/sqft |
Source: Zillow Rentals | ||
| 2/5/2025 | Listed for rent | $2,595+4%$1/sqft |
Source: Zillow Rentals | ||
| 9/19/2023 | Listing removed | -- |
Source: Zillow Rentals | ||

