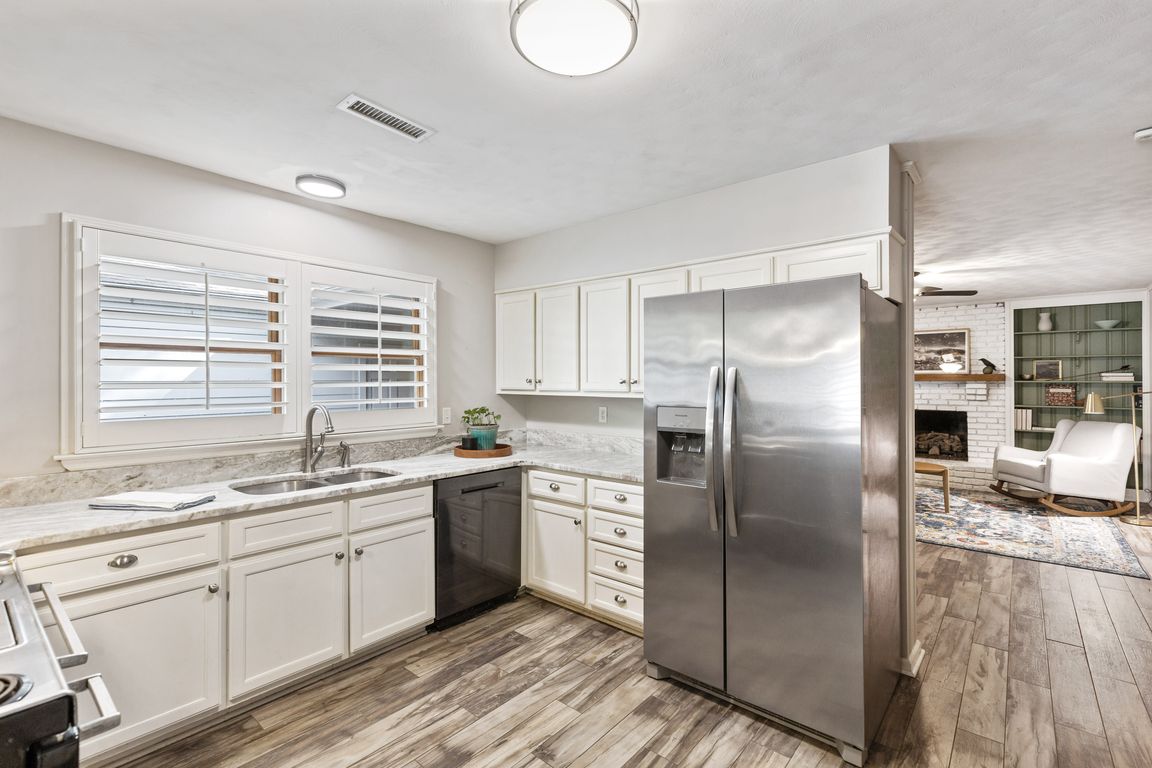
For salePrice cut: $25.1K (8/14)
$399,900
4beds
2,337sqft
5478 Rolling Oaks Dr N, Memphis, TN 38119
4beds
2,337sqft
Single family residence
Built in 1960
0.36 Acres
2 Garage spaces
$171 price/sqft
What's special
Refinished hardwood flooringRenovated kitchenLarge custom closetSpacious primary suiteFabulous primary bathPrivate covered brick patio
Welcome to this beautifully updated 4-bedroom, 2.5-bath home in the highly sought-after Yorkshire neighborhood of East Memphis. This move-in ready residence offers a blend of timeless quality and modern convenience, with refinished hardwood flooring, plantation shutters throughout, and a renovated kitchen and fabulous primary bath. The spacious primary suite is on ...
- 174 days |
- 912 |
- 53 |
Source: MAAR,MLS#: 10194623
Travel times
Living Room
Primary Bedroom
Primary Bathroom
Closet
Kitchen
Family Room
Outdoor
Zillow last checked: 7 hours ago
Listing updated: October 06, 2025 at 08:40am
Listed by:
Margaret E Mikkelsen,
Marx-Bensdorf, REALTORS 901-682-1868
Source: MAAR,MLS#: 10194623
Facts & features
Interior
Bedrooms & bathrooms
- Bedrooms: 4
- Bathrooms: 3
- Full bathrooms: 2
- 1/2 bathrooms: 1
Rooms
- Room types: Entry Hall
Primary bedroom
- Features: Hardwood Floor, Smooth Ceiling, Walk-In Closet(s)
- Level: First
- Area: 210
- Dimensions: 14 x 15
Bedroom 2
- Features: Hardwood Floor, Shared Bath
- Level: Second
- Area: 192
- Dimensions: 12 x 16
Bedroom 3
- Features: Hardwood Floor, Shared Bath
- Level: Second
- Area: 210
- Dimensions: 14 x 15
Bedroom 4
- Features: Hardwood Floor, Shared Bath
- Level: Second
- Area: 140
- Dimensions: 10 x 14
Primary bathroom
- Features: Double Vanity, Tile Floor, Full Bath
Dining room
- Features: Separate Dining Room
- Area: 154
- Dimensions: 11 x 14
Kitchen
- Features: Updated/Renovated Kitchen
- Area: 156
- Dimensions: 12 x 13
Living room
- Features: Separate Den, Separate Living Room
- Area: 228
- Dimensions: 12 x 19
Den
- Area: 266
- Dimensions: 14 x 19
Heating
- Central
Cooling
- Central Air
Appliances
- Included: Vent Hood/Exhaust Fan, Dryer, Range/Oven, Washer
- Laundry: Laundry Room, Laundry Closet
Features
- Walk-In Closet(s), 1 1/2 Bath, Den/Great Room, Dining Room, Kitchen, Living Room, Primary Bedroom, 1 Bath, 2nd Bedroom, 3rd Bedroom, 4th or More Bedrooms, 1 or More BR Down, Double Vanity, Full Bath Down, Half Bath Down, Primary Down
- Flooring: Part Hardwood, Tile, Vinyl
- Windows: Window Treatments
- Attic: Walk-In
- Number of fireplaces: 1
- Fireplace features: Gas Log, Living Room
Interior area
- Total interior livable area: 2,337 sqft
Video & virtual tour
Property
Parking
- Total spaces: 2
- Parking features: Gated, Garage Faces Side
- Has garage: Yes
- Covered spaces: 2
Features
- Stories: 1.5
- Patio & porch: Covered Patio
- Exterior features: Auto Lawn Sprinkler
- Pool features: None
- Fencing: Wood,Wood Fence
Lot
- Size: 0.36 Acres
- Dimensions: 83 x 153
- Features: Some Trees
Details
- Parcel number: 067068 00037
Construction
Type & style
- Home type: SingleFamily
- Architectural style: Traditional,Williamsburg
- Property subtype: Single Family Residence
Materials
- Brick Veneer
- Roof: Composition Shingles
Condition
- New construction: No
- Year built: 1960
Community & HOA
Community
- Subdivision: Rolling Oaks Sec D
Location
- Region: Memphis
Financial & listing details
- Price per square foot: $171/sqft
- Annual tax amount: $4,932
- Price range: $399.9K - $399.9K
- Date on market: 4/18/2025
- Listing terms: Conventional,FHA,VA Loan