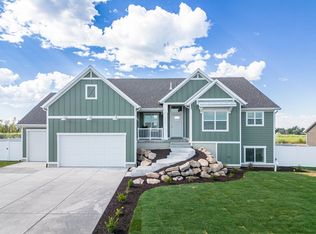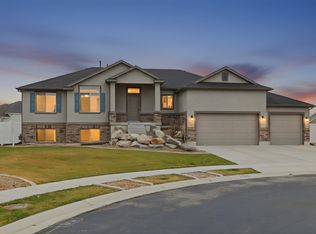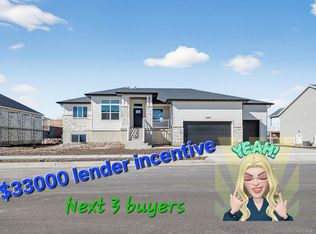Price just dropped to $799,000! Nearly acre, a 4-car garage with RV parking, and a finished basement-this Hooper home in the Silver Saddle Subdivision has so much to offer. You'll love the open main living area with vaulted ceilings, natural light, and a dining space that opens to a covered deck for easy indoor-outdoor living. The kitchen offers generous pantry space and great flow for entertaining. The basement is 90% finished with a huge family room, cold storage the size of the front porch, multiple closets, and plumbing ready for a second kitchen-perfect for hosting guests or creating a future income opportunity. All windows include electronic blinds, adding comfort, convenience, and real value. Outside, the oversized 4-car garage with tandem bay and wide driveway gives you plenty of room for toys, trailers, or extra vehicles. No HOA and no neighbors to the west-just space, privacy, and potential to make the backyard your own.
For sale
Price cut: $25.5K (10/30)
$799,000
5478 W 3750 S, Hooper, UT 84315
6beds
3,866sqft
Est.:
Single Family Residence
Built in 2023
0.46 Acres Lot
$795,400 Zestimate®
$207/sqft
$-- HOA
What's special
Wide drivewayFinished basementGenerous pantry spaceCold storageNatural lightWindows include electronic blindsHuge family room
- 131 days |
- 225 |
- 10 |
Zillow last checked: 8 hours ago
Listing updated: November 03, 2025 at 09:24am
Listed by:
Eric Trostle 801-458-6432,
Ascent Real Estate Group LLC
Source: UtahRealEstate.com,MLS#: 2102293
Tour with a local agent
Facts & features
Interior
Bedrooms & bathrooms
- Bedrooms: 6
- Bathrooms: 3
- Full bathrooms: 3
- Main level bedrooms: 3
Rooms
- Room types: Second Kitchen
Primary bedroom
- Level: First
Heating
- Forced Air, Central
Cooling
- Central Air
Appliances
- Included: Disposal
Features
- Walk-In Closet(s), In-Law Floorplan, Vaulted Ceiling(s), Granite Counters
- Flooring: Carpet
- Windows: Blinds, Double Pane Windows
- Basement: Full,Walk-Out Access,Basement Entrance
- Number of fireplaces: 1
Interior area
- Total structure area: 3,866
- Total interior livable area: 3,866 sqft
- Finished area above ground: 1,898
- Finished area below ground: 1,771
Property
Parking
- Total spaces: 4
- Parking features: RV Access/Parking
- Attached garage spaces: 4
Features
- Stories: 2
- Patio & porch: Covered Deck
- Fencing: Partial
Lot
- Size: 0.46 Acres
- Features: Curb & Gutter, Sprinkler: Auto-Part
- Residential vegetation: Landscaping: Part
Details
- Parcel number: 086870001
- Zoning: R-1
- Zoning description: Single-Family
Construction
Type & style
- Home type: SingleFamily
- Architectural style: Rambler/Ranch
- Property subtype: Single Family Residence
Materials
- Stone, Stucco, Cement Siding
- Roof: Asphalt
Condition
- Blt./Standing
- New construction: No
- Year built: 2023
Details
- Warranty included: Yes
Utilities & green energy
- Sewer: Private Sewer, Sewer: Private
- Water: Culinary
- Utilities for property: Natural Gas Connected, Electricity Connected, Sewer Connected, Water Connected
Community & HOA
HOA
- Has HOA: No
Location
- Region: Hooper
Financial & listing details
- Price per square foot: $207/sqft
- Tax assessed value: $669,000
- Annual tax amount: $3,695
- Date on market: 7/31/2025
- Listing terms: Cash,Conventional,FHA,VA Loan
- Exclusions: Alarm System, Dryer, Refrigerator, Washer, Video Door Bell(s), Video Camera(s)
- Acres allowed for irrigation: 0
- Electric utility on property: Yes
- Road surface type: Paved
Estimated market value
$795,400
$756,000 - $835,000
Not available
Price history
Price history
| Date | Event | Price |
|---|---|---|
| 10/30/2025 | Price change | $799,000-3.1%$207/sqft |
Source: | ||
| 10/26/2025 | Price change | $824,500-0.1%$213/sqft |
Source: | ||
| 7/31/2025 | Listed for sale | $825,000$213/sqft |
Source: | ||
Public tax history
Public tax history
| Year | Property taxes | Tax assessment |
|---|---|---|
| 2024 | -- | $367,949 +63.9% |
| 2023 | $2,275 | $224,506 |
| 2022 | -- | -- |
Find assessor info on the county website
BuyAbility℠ payment
Est. payment
$4,582/mo
Principal & interest
$3896
Property taxes
$406
Home insurance
$280
Climate risks
Neighborhood: 84315
Nearby schools
GreatSchools rating
- 7/10Hooper SchoolGrades: K-6Distance: 2.2 mi
- 4/10Rocky Mountain Jr High SchoolGrades: 7-9Distance: 1.9 mi
- 7/10Fremont High SchoolGrades: 10-12Distance: 6.8 mi
Schools provided by the listing agent
- Elementary: Hooper
- Middle: Rocky Mt
- District: Weber
Source: UtahRealEstate.com. This data may not be complete. We recommend contacting the local school district to confirm school assignments for this home.
- Loading
- Loading





