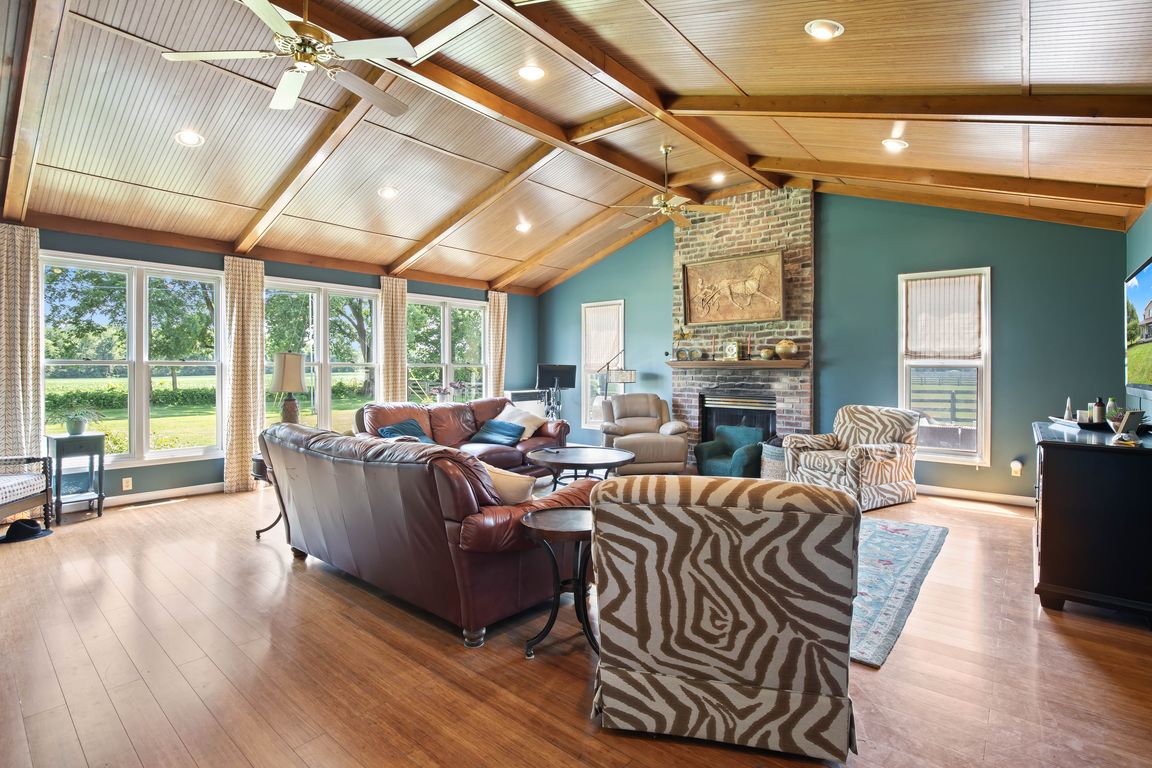
Active
$1,899,900
4beds
2,770sqft
5479 S 200 E, Anderson, IN 46017
4beds
2,770sqft
Residential, farm
Built in 1929
35.52 Acres
3 Attached garage spaces
$686 price/sqft
What's special
Three outbuildingsCozy fireplaceWalk-in closetsPeaceful rural settingTraining race trackMassive stable barnsSolid-surface counters
Equestrian Training Facility with Custom Home on 35.5 Acres - 5479 S 200 E, Anderson, IN Discover a unique opportunity in Madison County-an exceptional horse racing training facility paired with a beautifully crafted residence, all set on 35.5 acres. This turnkey equestrian property includes a full-size training race ...
- 142 days |
- 420 |
- 14 |
Source: MIBOR as distributed by MLS GRID,MLS#: 22051217
Travel times
Family Room
Kitchen
Primary Bedroom
Zillow last checked: 8 hours ago
Listing updated: September 07, 2025 at 03:08pm
Listing Provided by:
Wes Johnston 317-223-3182,
Trueblood Real Estate
Source: MIBOR as distributed by MLS GRID,MLS#: 22051217
Facts & features
Interior
Bedrooms & bathrooms
- Bedrooms: 4
- Bathrooms: 3
- Full bathrooms: 2
- 1/2 bathrooms: 1
- Main level bathrooms: 2
- Main level bedrooms: 1
Primary bedroom
- Level: Main
- Area: 195 Square Feet
- Dimensions: 15x13
Bedroom 2
- Level: Upper
- Area: 180 Square Feet
- Dimensions: 15x12
Bedroom 3
- Level: Upper
- Area: 208 Square Feet
- Dimensions: 16x13
Dining room
- Level: Main
- Area: 195 Square Feet
- Dimensions: 15x13
Kitchen
- Level: Main
- Area: 165 Square Feet
- Dimensions: 15x11
Laundry
- Level: Main
- Area: 77 Square Feet
- Dimensions: 11x7
Living room
- Level: Main
- Area: 256 Square Feet
- Dimensions: 16x16
Heating
- Forced Air, Natural Gas
Cooling
- Central Air
Appliances
- Included: Dishwasher, Dryer, Disposal, Gas Water Heater, MicroHood, Electric Oven, Refrigerator, Washer, Water Softener Owned
- Laundry: Main Level
Features
- Attic Access
- Has basement: No
- Attic: Access Only
- Number of fireplaces: 1
- Fireplace features: Family Room, Gas Log, Masonry
Interior area
- Total structure area: 2,770
- Total interior livable area: 2,770 sqft
Video & virtual tour
Property
Parking
- Total spaces: 3
- Parking features: Attached
- Attached garage spaces: 3
- Details: Garage Parking Other(Finished Garage, Garage Door Opener)
Features
- Levels: One and One Half
- Stories: 1
- Patio & porch: Covered, Wrap Around
- Fencing: Fenced,Fence Complete,Perimeter,Split Rail
Lot
- Size: 35.52 Acres
- Features: Rural - Not Subdivision, Mature Trees
Details
- Additional structures: Barn Pole
- Parcel number: 481308100016000001
- Wooded area: 0
- Horse amenities: None, Arena, Boarding Facilities, Corral(s), Hay Storage, Paddocks, Pasture, Stable(s), Tack Room, Trailer Storage
Construction
Type & style
- Home type: SingleFamily
- Architectural style: Traditional
- Property subtype: Residential, Farm
Materials
- Vinyl Siding
- Foundation: Block
Condition
- New construction: No
- Year built: 1929
Utilities & green energy
- Sewer: Septic Tank
- Water: Well, Private
Community & HOA
Community
- Subdivision: No Subdivision
HOA
- Has HOA: No
Location
- Region: Anderson
Financial & listing details
- Price per square foot: $686/sqft
- Tax assessed value: $431,700
- Annual tax amount: $7,120
- Date on market: 7/18/2025
- Cumulative days on market: 143 days