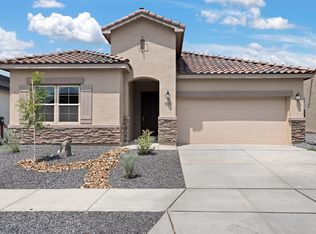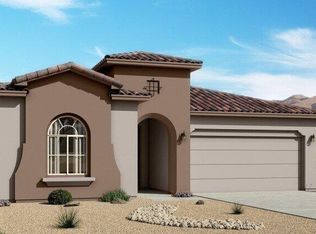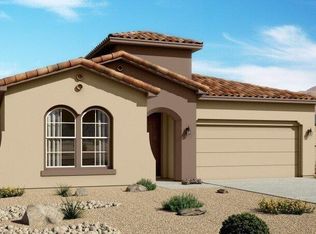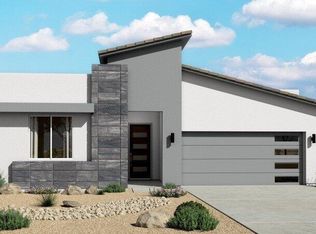Sold
Price Unknown
548 Amatista Loop SE, Rio Rancho, NM 87124
4beds
2,685sqft
Single Family Residence
Built in 2024
7,405.2 Square Feet Lot
$588,000 Zestimate®
$--/sqft
$3,058 Estimated rent
Home value
$588,000
$535,000 - $647,000
$3,058/mo
Zestimate® history
Loading...
Owner options
Explore your selling options
What's special
This stunning 4 BR, single-level Pulte Parklane model in highly sought-after Los Diamantes offers the perfect blend of elegance & functionality. With breathtaking mountain & sunset views, this home is designed for both comfort & style. Step inside to find an open-concept layout w/spacious living areas & abundant natural light. The gourmet kitchen is a chef's dream, featuring black mist honed granite countertops, a large island, stainless steel appliances & ample cabinetry. The primary bedroom ensuite is a private retreat with walk-in closet & granite dual vanities. 3 additional BRs provide flexibility for guests. There's also a home office or hobby room. The 3-car garage offers plenty of space for vehicles, storage or a workshop. Don't miss this opportunity!
Zillow last checked: 8 hours ago
Listing updated: September 11, 2025 at 12:41pm
Listed by:
The Bader RE Team 505-301-9216,
Keller Williams Realty
Bought with:
Anton F Determan, 53934
EXP Realty LLC
Source: SWMLS,MLS#: 1080908
Facts & features
Interior
Bedrooms & bathrooms
- Bedrooms: 4
- Bathrooms: 4
- Full bathrooms: 1
- 3/4 bathrooms: 2
- 1/2 bathrooms: 1
Primary bedroom
- Level: Main
- Area: 185.63
- Dimensions: 13.75 x 13.5
Bedroom 2
- Level: Main
- Area: 133.88
- Dimensions: 12.75 x 10.5
Bedroom 3
- Level: Main
- Area: 131.25
- Dimensions: 12.5 x 10.5
Bedroom 4
- Level: Main
- Area: 129.38
- Dimensions: 11.5 x 11.25
Dining room
- Level: Main
- Area: 178.5
- Dimensions: 14 x 12.75
Kitchen
- Level: Main
- Area: 253
- Dimensions: 23 x 11
Living room
- Level: Main
- Area: 500.25
- Dimensions: 23 x 21.75
Office
- Level: Main
- Area: 166.63
- Dimensions: 15.5 x 10.75
Heating
- Central, Forced Air
Cooling
- Refrigerated
Appliances
- Included: Built-In Gas Oven, Built-In Gas Range, Dishwasher, Disposal, Microwave, Refrigerator
- Laundry: Electric Dryer Hookup
Features
- Home Office, Kitchen Island, Main Level Primary, Pantry, Shower Only, Separate Shower, Walk-In Closet(s)
- Flooring: Carpet, Laminate, Tile
- Windows: Double Pane Windows, Insulated Windows
- Has basement: No
- Number of fireplaces: 1
- Fireplace features: Blower Fan, Gas Log
Interior area
- Total structure area: 2,685
- Total interior livable area: 2,685 sqft
Property
Parking
- Total spaces: 3
- Parking features: Attached, Door-Multi, Garage, Two Car Garage, Garage Door Opener
- Attached garage spaces: 3
Features
- Levels: One
- Stories: 1
- Patio & porch: Covered, Patio
- Exterior features: Private Yard
- Fencing: Wall
Lot
- Size: 7,405 sqft
- Features: Landscaped
Details
- Parcel number: 1010067190227
- Zoning description: R-1
Construction
Type & style
- Home type: SingleFamily
- Property subtype: Single Family Residence
Materials
- Frame, Stucco
- Roof: Tile
Condition
- Resale
- New construction: No
- Year built: 2024
Details
- Builder name: Pulte
Utilities & green energy
- Sewer: Public Sewer
- Water: Public
- Utilities for property: Electricity Connected, Natural Gas Connected, Sewer Connected, Water Connected
Green energy
- Energy generation: None
Community & neighborhood
Security
- Security features: Smoke Detector(s)
Location
- Region: Rio Rancho
- Subdivision: Los Diamantes
HOA & financial
HOA
- Has HOA: Yes
- HOA fee: $180 quarterly
Other
Other facts
- Listing terms: Cash,Conventional,VA Loan
Price history
| Date | Event | Price |
|---|---|---|
| 9/9/2025 | Sold | -- |
Source: | ||
| 8/18/2025 | Pending sale | $589,900$220/sqft |
Source: | ||
| 8/4/2025 | Listed for sale | $589,900$220/sqft |
Source: | ||
| 8/4/2025 | Pending sale | $589,900$220/sqft |
Source: | ||
| 6/10/2025 | Price change | $589,900-4.9%$220/sqft |
Source: | ||
Public tax history
Tax history is unavailable.
Neighborhood: Rio Rancho Estates
Nearby schools
GreatSchools rating
- 6/10Joe Harris ElementaryGrades: K-5Distance: 0.4 mi
- 7/10Eagle Ridge Middle SchoolGrades: 6-8Distance: 4.2 mi
- 7/10Rio Rancho High SchoolGrades: 9-12Distance: 4.2 mi
Get a cash offer in 3 minutes
Find out how much your home could sell for in as little as 3 minutes with a no-obligation cash offer.
Estimated market value$588,000
Get a cash offer in 3 minutes
Find out how much your home could sell for in as little as 3 minutes with a no-obligation cash offer.
Estimated market value
$588,000



