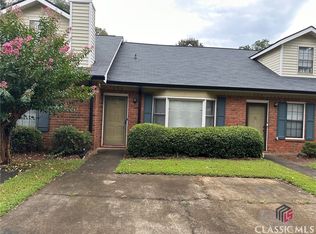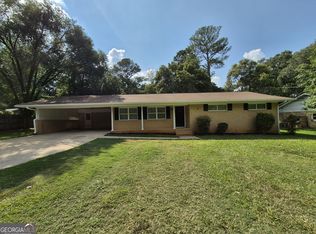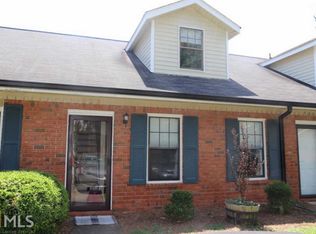SWEET RETREAT! This beautifully updated ranch-style home features hardwood floors throughout and bright open spaces from den/dining room/kitchen that create an inviting atmosphere for entertaining family and friends. A custom made mantle for the fireplace with gas logs and bookshelves in the den make this spot a warm and cozy retreat. The kitchen was remodeled to include granite countertops and stainless steel appliances and there is a large laundry room/pantry off the hallway leading from the kitchen to the garage. Bathrooms were also remodeled with tiled flooring and surrounds and there is a large step in shower in the master bath. The lovely screened porch on the back of the house opens onto a fabulous deck, perfect for grilling and chilling. The deck overlooks the BIG fenced backyard and includes a precious Gardner's Shed/outbuilding with it's own covered rocking chair front porch. Located on the desirable west side of Athens, this home is less than 5 miles from downtown Athens, the University of Georgia and easily accessible from the Athens Bypass/Loop 10. Preapproval letter from lender or proof of funds necessary to schedule appointment to view. Agents and Buyer's must wear mask, gloves and shoe coverings while viewing the inside of the home, these will be available at the home.
This property is off market, which means it's not currently listed for sale or rent on Zillow. This may be different from what's available on other websites or public sources.



