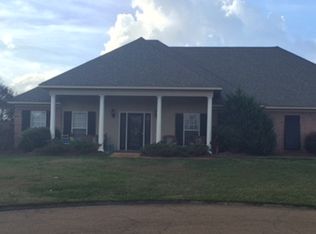Closed
Price Unknown
548 Holly Bush Rd, Brandon, MS 39047
4beds
3,178sqft
Residential, Single Family Residence
Built in 1999
3.1 Acres Lot
$474,100 Zestimate®
$--/sqft
$3,593 Estimated rent
Home value
$474,100
$436,000 - $517,000
$3,593/mo
Zestimate® history
Loading...
Owner options
Explore your selling options
What's special
Situated on 3.1 serene acres, this 4 bedroom, 3+ bath home offers over 3178.22 sq ft of comfortable living space. The main level features a spacious primary suite, two additional bedrooms, a sunroom, formal dining, office, and an inviting living room with a gas fireplace. Upstairs, a large bonus room with full bath provides the perfect space for guests, a media room, or playroom.
The kitchen boasts a center island, walk-in pantry, double ovens, and gas range, while the dedicated laundry room includes a sink and built-ins for added convenience. Enjoy year-round comfort with separate heating and cooling units for each floor.
Outside, a newly paved driveway (2024) leads you past a charming front-yard pond with a bridge, setting the tone for this peaceful property. The backyard offers plenty of open space, a storage shed, and opportunities to enjoy nature and privacy.
Located in the Northwest Rankin School District, this home balances comfort, functionality, and beauty—perfect for anyone looking for space to live, work, and relax.
📍 Don't miss your chance to own this unique property in the heart of Brandon!
Zillow last checked: 8 hours ago
Listing updated: October 02, 2025 at 02:09pm
Listed by:
Kamey Young 601-874-4728,
Keller Williams
Bought with:
Tori Tidwell, S61279
Keller Williams
Source: MLS United,MLS#: 4123419
Facts & features
Interior
Bedrooms & bathrooms
- Bedrooms: 4
- Bathrooms: 4
- Full bathrooms: 3
Primary bedroom
- Level: Main
Bedroom
- Description: Jack And Jill
- Level: Main
Primary bathroom
- Description: Includes Walk-In Closet
- Level: Main
Bathroom
- Description: Between Jack And Jill
- Level: Main
Bathroom
- Description: W/ Small Closet
- Level: Upper
Bonus room
- Description: Includes Walk-In Closet
- Level: Upper
Dining room
- Level: Main
Kitchen
- Description: Includes Pantry
- Level: Main
Laundry
- Description: Primary And Garage Door Entry With Sink And Storage
- Level: Main
Living room
- Level: Main
Office
- Level: Main
Sunroom
- Level: Main
Heating
- Central, Natural Gas
Cooling
- Ceiling Fan(s), Central Air, Gas, Multi Units
Appliances
- Included: Dishwasher, Disposal, Double Oven, Exhaust Fan, Gas Water Heater, Microwave, Oven, Refrigerator
- Laundry: Electric Dryer Hookup, Inside, Laundry Room, Main Level, Sink, Washer Hookup
Features
- Beamed Ceilings, Bookcases, Ceiling Fan(s), Entrance Foyer, High Ceilings, His and Hers Closets, Kitchen Island, Natural Woodwork, Pantry, Primary Downstairs, Recessed Lighting, Soaking Tub, Stone Counters, Storage, Tray Ceiling(s), Walk-In Closet(s), Breakfast Bar
- Flooring: Carpet, Painted/Stained
- Windows: Blinds, Wood Frames
- Has fireplace: Yes
- Fireplace features: Blower Fan, Living Room
Interior area
- Total structure area: 3,178
- Total interior livable area: 3,178 sqft
Property
Parking
- Total spaces: 4
- Parking features: Concrete, Driveway, Garage Faces Side
- Garage spaces: 2
- Has uncovered spaces: Yes
Features
- Levels: Two
- Stories: 2
- Patio & porch: Slab
- Exterior features: None
- Fencing: Back Yard,Partial,Wire,Wood
- Waterfront features: Pond
Lot
- Size: 3.10 Acres
- Features: Front Yard, Level, Near Golf Course
Details
- Additional structures: Shed(s)
- Parcel number: J1200004000060
Construction
Type & style
- Home type: SingleFamily
- Architectural style: Traditional
- Property subtype: Residential, Single Family Residence
Materials
- Brick
- Foundation: Slab
- Roof: Shingle
Condition
- New construction: No
- Year built: 1999
Utilities & green energy
- Sewer: Septic Tank
- Water: Public
- Utilities for property: Cable Available, Electricity Available, Water Available, Natural Gas in Kitchen
Community & neighborhood
Security
- Security features: Smoke Detector(s)
Community
- Community features: Biking Trails, Boating, Fishing, Fitness Center, Golf, Hiking/Walking Trails, Lake, Near Entertainment, Playground, Pool, Restaurant, RV Parking, Senior Community, Sports Fields, Tennis Court(s)
Senior living
- Senior community: Yes
Location
- Region: Brandon
- Subdivision: Metes And Bounds
Price history
| Date | Event | Price |
|---|---|---|
| 10/2/2025 | Sold | -- |
Source: MLS United #4123419 Report a problem | ||
| 9/6/2025 | Pending sale | $475,000$149/sqft |
Source: MLS United #4123419 Report a problem | ||
| 8/23/2025 | Listed for sale | $475,000$149/sqft |
Source: MLS United #4123419 Report a problem | ||
Public tax history
| Year | Property taxes | Tax assessment |
|---|---|---|
| 2024 | $2,408 -0.7% | $25,145 -0.7% |
| 2023 | $2,426 +1.6% | $25,310 |
| 2022 | $2,388 +1.1% | $25,310 +1% |
Find assessor info on the county website
Neighborhood: 39047
Nearby schools
GreatSchools rating
- 9/10Northshore Elementary SchoolGrades: PK-5Distance: 0.5 mi
- 7/10Northwest Rankin Middle SchoolGrades: 6-8Distance: 3.2 mi
- 8/10Northwest Rankin High SchoolGrades: 9-12Distance: 3.6 mi
Schools provided by the listing agent
- Elementary: Northshore
- Middle: Northwest Rankin Middle
- High: Northwest Rankin
Source: MLS United. This data may not be complete. We recommend contacting the local school district to confirm school assignments for this home.
