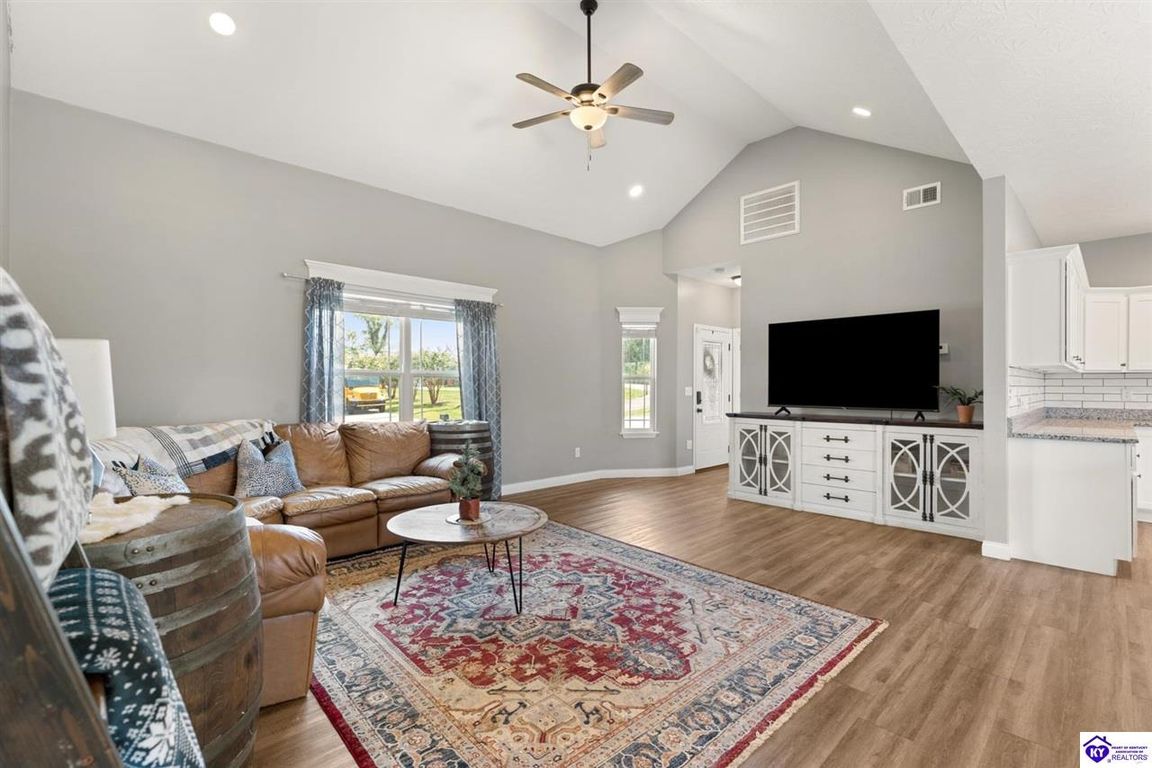Open: 11/16 12pm-2pm

For salePrice cut: $1K (10/21)
$358,900
3beds
1,626sqft
548 House Ln, Elizabethtown, KY 42701
3beds
1,626sqft
Single family residence
Built in 2020
1.01 Acres
2 Carport spaces
$221 price/sqft
What's special
Ample cabinet spaceInviting curb appealRelaxing retreatNatural lightLarge yardCozy atmosphere
Welcome to 548 House Ln, a beautiful home that perfectly blends comfort and convenience in one of Elizabethtown's most desirable areas. From the moment you arrive, you'll notice the inviting curb appeal with a property designed for both everyday living and entertaining. Step inside to find an open and spacious ...
- 39 days |
- 925 |
- 36 |
Source: HKMLS,MLS#: HK25003919
Travel times
Living Room
Kitchen
Dining Room
Zillow last checked: 7 hours ago
Listing updated: October 21, 2025 at 06:10am
Listed by:
Pcs Ft Knox Ky, The Veronica Paulk Group 270-740-2100,
SCHULER BAUER REAL ESTATE SERVICES ERA POWERED- Elizabethtown,
Veronica Paulk 270-501-0321,
SCHULER BAUER REAL ESTATE SERVICES ERA POWERED- Elizabethtown
Source: HKMLS,MLS#: HK25003919
Facts & features
Interior
Bedrooms & bathrooms
- Bedrooms: 3
- Bathrooms: 2
- Full bathrooms: 2
- Main level bathrooms: 2
- Main level bedrooms: 3
Primary bedroom
- Level: Main
Bedroom 2
- Level: Main
Bedroom 3
- Level: Main
Primary bathroom
- Level: Main
Bathroom
- Features: Double Vanity, Tub/Shower Combo, Walk-In Closet(s)
Dining room
- Level: Main
Family room
- Level: Main
Kitchen
- Features: Eat-in Kitchen, Granite Counters, Pantry
- Level: Main
Living room
- Level: Main
Basement
- Area: 0
Heating
- Heat Pump, Electric
Cooling
- Central Air
Appliances
- Included: Cooktop, Dishwasher, Microwave, Electric Range, Refrigerator, Self Cleaning Oven, Electric Water Heater
- Laundry: Laundry Room
Features
- Ceiling Fan(s), Split Bedroom Floor Plan, Tray Ceiling(s), Vaulted Ceiling(s), Walk-In Closet(s), Walls (Dry Wall), Eat-in Kitchen
- Flooring: Tile, Vinyl
- Windows: Vinyl Frame
- Basement: None
- Attic: Storage
- Has fireplace: No
- Fireplace features: None
Interior area
- Total structure area: 1,626
- Total interior livable area: 1,626 sqft
Property
Parking
- Total spaces: 2
- Parking features: Attached Carport, Front Entry
- Has carport: Yes
- Covered spaces: 2
Accessibility
- Accessibility features: None
Features
- Exterior features: None
- Fencing: Privacy,Rail
- Body of water: None
Lot
- Size: 1.01 Acres
- Features: Cul-De-Sac, Farm
Details
- Parcel number: 1450001009
Construction
Type & style
- Home type: SingleFamily
- Architectural style: Ranch
- Property subtype: Single Family Residence
Materials
- Brick, Vinyl Siding
- Foundation: Block
- Roof: Shingle
Condition
- New Construction
- New construction: No
- Year built: 2020
Utilities & green energy
- Sewer: Septic System
- Water: City
- Utilities for property: Cable Available, Electricity Available, Garbage-Public, Internet Cable
Community & HOA
Community
- Security: Security System, Smoke Detector(s)
- Subdivision: Forbes Place
HOA
- Amenities included: None
Location
- Region: Elizabethtown
Financial & listing details
- Price per square foot: $221/sqft
- Tax assessed value: $245,000
- Annual tax amount: $2,329
- Price range: $358.9K - $358.9K
- Date on market: 9/13/2025