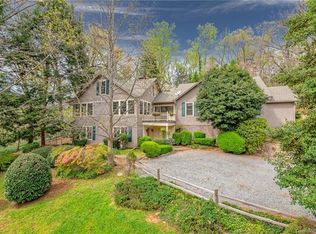Sold for $585,000
$585,000
548 Howard Gap Rd, Tryon, NC 28782
3beds
2,930sqft
Single Family Residence, Residential
Built in 1981
1.24 Acres Lot
$617,800 Zestimate®
$200/sqft
$2,442 Estimated rent
Home value
$617,800
$581,000 - $661,000
$2,442/mo
Zestimate® history
Loading...
Owner options
Explore your selling options
What's special
Enjoy the quiet of a wooded 1.24 acres off convenient Howard Gap Road, with mountain views everywhere, in a unique, quality-built mid-century modern home featuring a solarium with a hot tub. The interior doors are ash, and the door trims, railings and balusters are all solid mahogany. Current owners have installed hardwood flooring, upgraded lighting to LED throughout along with ceiling fans, added gas logs upstairs and down, and installed new rear steps, hot water heater and invisible fencing.
Zillow last checked: 8 hours ago
Listing updated: January 23, 2024 at 07:31am
Listed by:
Jeffrey Byrd 828-817-0012,
Walker, Wallace & Emerson Rlty
Bought with:
NON MLS MEMBER
Non MLS
Source: Greater Greenville AOR,MLS#: 1513949
Facts & features
Interior
Bedrooms & bathrooms
- Bedrooms: 3
- Bathrooms: 2
- Full bathrooms: 2
- Main level bathrooms: 1
- Main level bedrooms: 1
Primary bedroom
- Area: 225
- Dimensions: 15 x 15
Bedroom 2
- Area: 210
- Dimensions: 14 x 15
Bedroom 3
- Area: 143
- Dimensions: 11 x 13
Primary bathroom
- Features: Double Sink, Full Bath, Multiple Closets
- Level: Main
Kitchen
- Area: 150
- Dimensions: 10 x 15
Living room
- Area: 391
- Dimensions: 17 x 23
Office
- Area: 253
- Dimensions: 11 x 23
Bonus room
- Area: 253
- Dimensions: 11 x 23
Den
- Area: 253
- Dimensions: 11 x 23
Heating
- Heat Pump
Cooling
- Heat Pump
Appliances
- Included: Dishwasher, Dryer, Refrigerator, Washer, Electric Oven, Electric Water Heater
- Laundry: Sink, 1st Floor, Walk-in, Laundry Room
Features
- Bookcases, High Ceilings, Granite Counters, Walk-In Closet(s), Pantry
- Flooring: Ceramic Tile, Wood
- Windows: Insulated Windows, Skylight(s)
- Basement: Partial,Unfinished,Interior Entry
- Number of fireplaces: 2
- Fireplace features: Gas Log
Interior area
- Total structure area: 2,930
- Total interior livable area: 2,930 sqft
Property
Parking
- Total spaces: 2
- Parking features: Attached, Gravel
- Attached garage spaces: 2
- Has uncovered spaces: Yes
Features
- Levels: Multi/Split
- Patio & porch: Deck
- Has view: Yes
- View description: Mountain(s)
Lot
- Size: 1.24 Acres
- Features: Wooded, 1 - 2 Acres
Details
- Parcel number: P47175
Construction
Type & style
- Home type: SingleFamily
- Architectural style: Contemporary
- Property subtype: Single Family Residence, Residential
Materials
- Wood Siding
- Foundation: Basement
- Roof: Architectural
Condition
- Year built: 1981
Utilities & green energy
- Sewer: Septic Tank
- Water: Public
Community & neighborhood
Community
- Community features: None
Location
- Region: Tryon
- Subdivision: None
Price history
| Date | Event | Price |
|---|---|---|
| 1/23/2024 | Sold | $585,000+11.4%$200/sqft |
Source: | ||
| 12/6/2023 | Pending sale | $525,000$179/sqft |
Source: | ||
| 11/30/2023 | Listed for sale | $525,000+52.2%$179/sqft |
Source: | ||
| 5/15/2018 | Sold | $345,000$118/sqft |
Source: | ||
Public tax history
| Year | Property taxes | Tax assessment |
|---|---|---|
| 2025 | $3,566 +37.3% | $623,074 +73% |
| 2024 | $2,597 +2.9% | $360,149 |
| 2023 | $2,525 +4.5% | $360,149 |
Find assessor info on the county website
Neighborhood: 28782
Nearby schools
GreatSchools rating
- 5/10Tryon Elementary SchoolGrades: PK-5Distance: 1.3 mi
- 4/10Polk County Middle SchoolGrades: 6-8Distance: 6 mi
- 4/10Polk County High SchoolGrades: 9-12Distance: 3.9 mi
Schools provided by the listing agent
- Elementary: Tryon
- Middle: Polk
- High: Polk County
Source: Greater Greenville AOR. This data may not be complete. We recommend contacting the local school district to confirm school assignments for this home.
Get pre-qualified for a loan
At Zillow Home Loans, we can pre-qualify you in as little as 5 minutes with no impact to your credit score.An equal housing lender. NMLS #10287.
