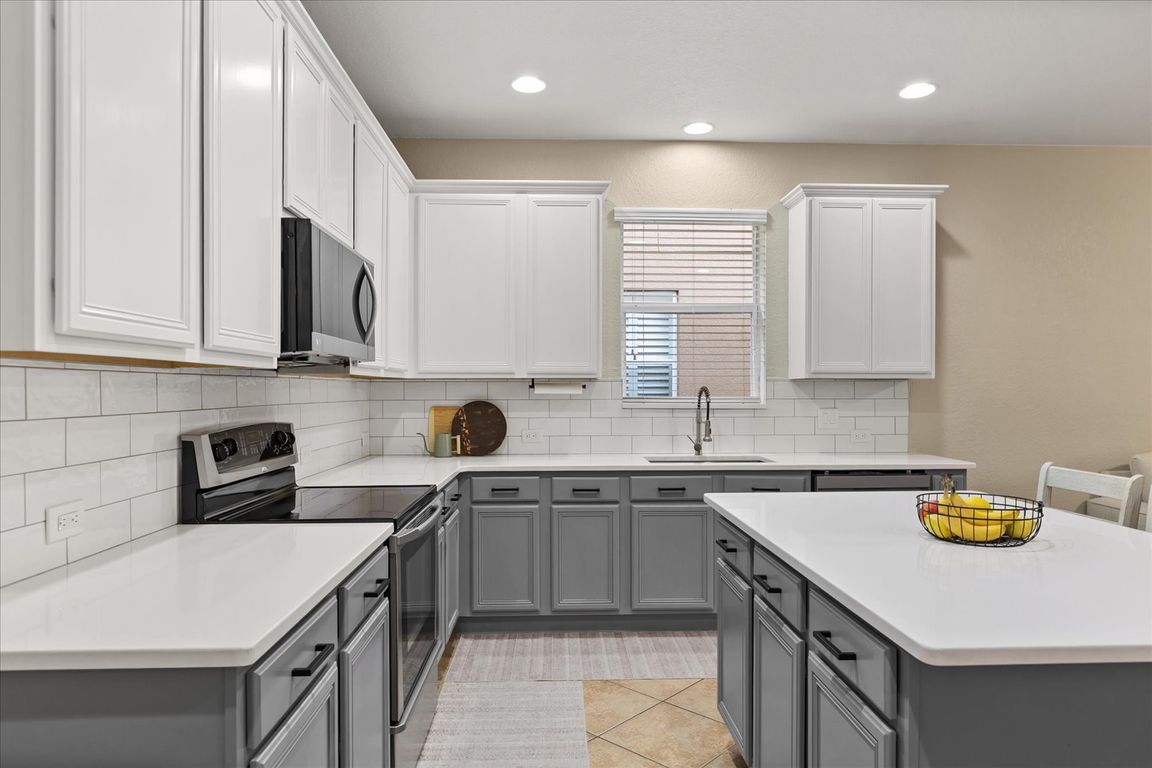
Pending
$485,000
4beds
2,064sqft
548 Legacy Park Dr, Casselberry, FL 32707
4beds
2,064sqft
Single family residence
Built in 2007
6,750 sqft
2 Attached garage spaces
$235 price/sqft
$240 monthly HOA fee
What's special
Fully fenced yardAiry welcoming atmosphereQuartz countertopsScreened-in porchSpacious family roomOpen paver patioLow-maintenance astroturf
Under contract-accepting backup offers. This beautifully upgraded and well maintained home offers a thoughtful layout, soaring ceilings, and sun-filled spaces that create an airy, welcoming atmosphere from the moment you walk in. Just off the entryway, you'll find a tucked-away 4th bedroom perfect for guests, a home ...
- 39 days
- on Zillow |
- 138 |
- 7 |
Likely to sell faster than
Source: Stellar MLS,MLS#: O6325057 Originating MLS: Orlando Regional
Originating MLS: Orlando Regional
Travel times
Foyer
Kitchen
Dining Room
Living Room
Primary Bedroom
Primary Bathroom
Bedroom 2
Bedroom 3
Bathroom 2
Bedroom 4
Laundry Room
Zillow last checked: 7 hours ago
Listing updated: July 14, 2025 at 04:35pm
Listing Provided by:
Beth Hobart 407-227-8192,
MAINFRAME REAL ESTATE 407-513-4257
Source: Stellar MLS,MLS#: O6325057 Originating MLS: Orlando Regional
Originating MLS: Orlando Regional

Facts & features
Interior
Bedrooms & bathrooms
- Bedrooms: 4
- Bathrooms: 2
- Full bathrooms: 2
Primary bedroom
- Features: Walk-In Closet(s)
- Level: First
- Area: 361 Square Feet
- Dimensions: 19x19
Bedroom 2
- Features: Built-in Closet
- Level: First
- Area: 108 Square Feet
- Dimensions: 12x9
Bedroom 3
- Features: Built-in Closet
- Level: First
- Area: 132 Square Feet
- Dimensions: 11x12
Bedroom 4
- Features: Built-in Closet
- Level: First
- Area: 168 Square Feet
- Dimensions: 14x12
Primary bathroom
- Level: First
- Area: 100 Square Feet
- Dimensions: 10x10
Bathroom 2
- Level: First
- Area: 40 Square Feet
- Dimensions: 5x8
Dining room
- Level: First
- Area: 198 Square Feet
- Dimensions: 11x18
Kitchen
- Level: First
- Area: 198 Square Feet
- Dimensions: 18x11
Living room
- Level: First
- Area: 240 Square Feet
- Dimensions: 15x16
Heating
- Electric
Cooling
- Central Air
Appliances
- Included: Dishwasher, Dryer, Microwave, Range Hood, Refrigerator, Washer
- Laundry: Laundry Room
Features
- Ceiling Fan(s), Crown Molding, High Ceilings, Kitchen/Family Room Combo, Open Floorplan, Stone Counters, Thermostat
- Flooring: Carpet, Tile, Hardwood
- Windows: Blinds
- Has fireplace: No
Interior area
- Total structure area: 2,784
- Total interior livable area: 2,064 sqft
Video & virtual tour
Property
Parking
- Total spaces: 2
- Parking features: Driveway
- Attached garage spaces: 2
- Has uncovered spaces: Yes
Features
- Levels: One
- Stories: 1
- Patio & porch: Patio, Porch
- Exterior features: Sidewalk
- Fencing: Vinyl
Lot
- Size: 6,750 Square Feet
- Features: Sidewalk
Details
- Parcel number: 10213050800000640
- Zoning: PMX-L
- Special conditions: None
Construction
Type & style
- Home type: SingleFamily
- Architectural style: Traditional
- Property subtype: Single Family Residence
Materials
- Block, Stucco
- Foundation: Block
- Roof: Shingle
Condition
- Completed
- New construction: No
- Year built: 2007
Utilities & green energy
- Sewer: Public Sewer
- Water: None, Public
- Utilities for property: BB/HS Internet Available, Cable Available, Electricity Available, Water Available
Community & HOA
Community
- Features: Clubhouse, Playground, Pool
- Subdivision: LEGACY PARK RESIDENTIAL PH 1 & 2 A REP
HOA
- Has HOA: Yes
- Amenities included: Clubhouse, Playground, Pool
- HOA fee: $240 monthly
- HOA name: Extreme Management / Bobby Pizzuti
- HOA phone: 352-366-0234
- Pet fee: $0 monthly
Location
- Region: Casselberry
Financial & listing details
- Price per square foot: $235/sqft
- Tax assessed value: $385,563
- Annual tax amount: $3,667
- Date on market: 7/10/2025
- Listing terms: Cash,Conventional,FHA,VA Loan
- Ownership: Fee Simple
- Total actual rent: 0
- Electric utility on property: Yes
- Road surface type: Paved