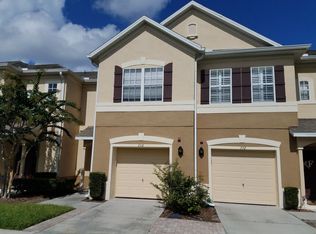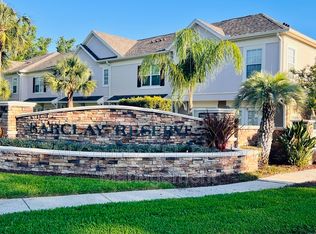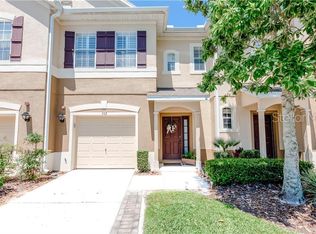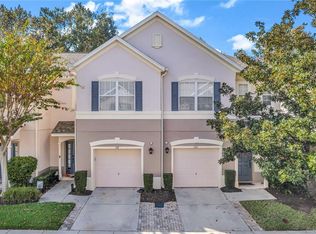Sold for $317,500 on 04/15/25
$317,500
548 Pinebranch Cir, Winter Springs, FL 32708
2beds
1,516sqft
Townhouse
Built in 2005
1,192 Square Feet Lot
$315,500 Zestimate®
$209/sqft
$1,963 Estimated rent
Home value
$315,500
$287,000 - $347,000
$1,963/mo
Zestimate® history
Loading...
Owner options
Explore your selling options
What's special
PRICE REDUCTION! In addition to seller offering to pay $7,500 toward the buyers closing cost! Welcome home to this move-in ready spacious 2 Bedroom 2 1/2 bath, single car garage townhome in the gated tranquil community of Barclay Reserve. When you enter the residence on the first floor you will notice a closet on your right as well as a powder room. You will then enter the main living area which has a living room and dining room combination with an open floor plan to the kitchen area and a fully equipped kitchen with pantry. The living room has double sliding glass doors to let in all the light you need. From the living room you can step out onto the open patio which looks out to a tranquil view of a heavily wooded area. Proceeding upstairs you will find the more than spacious master bedroom with a huge walk-in closet to store all of your personal belongings. In addition, you have an en-suite master bathroom with double sinks, garden tub and a private water closet. From the master bedroom you proceed down the hallway to the laundry room with a washer and dryer included for your convenience. Continuing down the hallway you will enter into another spacious second bedroom with its own en-suite bathroom with double sinks and a tub/shower combination. The room also has a large walk-in closet. The property is located right on S.R. 434 with easy access to the 417 toll road within a half mile. Centrally located you are a short drive to either Oviedo or Winter Springs shopping and restaurants.
Zillow last checked: 8 hours ago
Listing updated: April 15, 2025 at 03:14pm
Listing Provided by:
Jim Doyle 407-688-0062,
AVILION PROPERTY MANAGEMNT INC 407-688-0062
Bought with:
Michele Perry, 3399672
CHARLES RUTENBERG REALTY ORLANDO
Source: Stellar MLS,MLS#: O6239820 Originating MLS: Orlando Regional
Originating MLS: Orlando Regional

Facts & features
Interior
Bedrooms & bathrooms
- Bedrooms: 2
- Bathrooms: 3
- Full bathrooms: 2
- 1/2 bathrooms: 1
Primary bedroom
- Features: En Suite Bathroom, Walk-In Closet(s)
- Level: Second
- Area: 204 Square Feet
- Dimensions: 12x17
Bedroom 2
- Features: En Suite Bathroom, Walk-In Closet(s)
- Level: Second
- Area: 210 Square Feet
- Dimensions: 14x15
Dining room
- Level: First
- Area: 77 Square Feet
- Dimensions: 7x11
Kitchen
- Features: Pantry
- Level: First
- Area: 90 Square Feet
- Dimensions: 9x10
Living room
- Level: First
- Area: 252 Square Feet
- Dimensions: 12x21
Heating
- Electric
Cooling
- Central Air
Appliances
- Included: Dishwasher, Disposal, Dryer, Electric Water Heater, Ice Maker, Microwave, Range, Refrigerator, Washer
- Laundry: Laundry Room, Upper Level
Features
- Ceiling Fan(s), PrimaryBedroom Upstairs, Thermostat, Walk-In Closet(s)
- Flooring: Carpet, Ceramic Tile, Linoleum
- Doors: Sliding Doors
- Windows: Window Treatments
- Has fireplace: No
Interior area
- Total structure area: 1,789
- Total interior livable area: 1,516 sqft
Property
Parking
- Total spaces: 1
- Parking features: Driveway, Garage Door Opener, Ground Level, Guest, Off Street
- Attached garage spaces: 1
- Has uncovered spaces: Yes
- Details: Garage Dimensions: 12X20
Features
- Levels: Two
- Stories: 2
- Exterior features: Balcony, Irrigation System
- Has view: Yes
- View description: Trees/Woods
Lot
- Size: 1,192 sqft
Details
- Parcel number: 04213150700000160
- Zoning: C-1
- Special conditions: None
Construction
Type & style
- Home type: Townhouse
- Property subtype: Townhouse
Materials
- Block, Stucco, Wood Frame
- Foundation: Slab
- Roof: Shingle
Condition
- New construction: No
- Year built: 2005
Utilities & green energy
- Sewer: Public Sewer
- Water: Public
- Utilities for property: Cable Available, Electricity Available, Public, Sewer Connected, Water Connected
Community & neighborhood
Community
- Community features: Community Mailbox, Deed Restrictions, Gated Community - No Guard, Special Community Restrictions
Location
- Region: Winter Springs
- Subdivision: BARCLAY RESERVE TWNHMS
HOA & financial
HOA
- Has HOA: Yes
- HOA fee: $228 monthly
- Services included: Reserve Fund, Maintenance Structure, Maintenance Grounds
- Association name: Empire Management Group (Natalia)
- Association phone: 407-770-1748
Other fees
- Pet fee: $0 monthly
Other financial information
- Total actual rent: 0
Other
Other facts
- Listing terms: Cash,Conventional,FHA,VA Loan
- Ownership: Fee Simple
- Road surface type: Paved, Asphalt
Price history
| Date | Event | Price |
|---|---|---|
| 4/15/2025 | Sold | $317,500-2.3%$209/sqft |
Source: | ||
| 2/16/2025 | Pending sale | $325,000$214/sqft |
Source: | ||
| 1/22/2025 | Price change | $325,000-1.4%$214/sqft |
Source: | ||
| 1/13/2025 | Pending sale | $329,500$217/sqft |
Source: | ||
| 1/3/2025 | Price change | $329,500-0.9%$217/sqft |
Source: | ||
Public tax history
| Year | Property taxes | Tax assessment |
|---|---|---|
| 2024 | $4,140 +8.3% | $254,945 +10% |
| 2023 | $3,823 +15% | $231,768 +10% |
| 2022 | $3,324 +7.8% | $210,698 +10% |
Find assessor info on the county website
Neighborhood: 32708
Nearby schools
GreatSchools rating
- 8/10Lawton Elementary SchoolGrades: PK-5Distance: 1.7 mi
- 8/10Jackson Heights Middle SchoolGrades: 6-8Distance: 2 mi
- 8/10Oviedo High SchoolGrades: 9-12Distance: 1.4 mi
Get a cash offer in 3 minutes
Find out how much your home could sell for in as little as 3 minutes with a no-obligation cash offer.
Estimated market value
$315,500
Get a cash offer in 3 minutes
Find out how much your home could sell for in as little as 3 minutes with a no-obligation cash offer.
Estimated market value
$315,500



