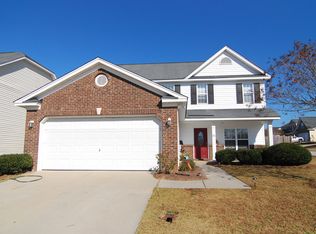Sold for $280,000
$280,000
548 Rusting Oak Dr, Columbia, SC 29209
4beds
2,400sqft
SingleFamily
Built in 2008
8,712 Square Feet Lot
$283,800 Zestimate®
$117/sqft
$2,109 Estimated rent
Home value
$283,800
$264,000 - $307,000
$2,109/mo
Zestimate® history
Loading...
Owner options
Explore your selling options
What's special
Beautiful 4 BR/2.5 BA 2400SF in family friendly Chandler Hall. Spacious floor plan featuring hardwood laminate in formal LR/DR area, large eat-in kitchen, white cabinets with attractive faux granite counter-tops, stainless steel appliances. Tiled kitchen opens to cozy carpeted den. Oversize master has custom double vanity, separate garden tub and shower and huge walk-in closet. Fresh paint throughout. Quiet street, level corner lot with privacy fence. Close to I77, Ft. Jackson and VA hospital.
Facts & features
Interior
Bedrooms & bathrooms
- Bedrooms: 4
- Bathrooms: 3
- Full bathrooms: 2
- 1/2 bathrooms: 1
Heating
- Heat pump
Cooling
- Central
Features
- Flooring: Laminate
Interior area
- Total interior livable area: 2,400 sqft
Property
Parking
- Parking features: Garage - Attached
Features
- Exterior features: Other
Lot
- Size: 8,712 sqft
Details
- Parcel number: 220091512
Construction
Type & style
- Home type: SingleFamily
Materials
- Roof: Composition
Condition
- Year built: 2008
Utilities & green energy
- Sewer: Public
Community & neighborhood
Location
- Region: Columbia
HOA & financial
HOA
- Has HOA: Yes
- HOA fee: $18 monthly
Other
Other facts
- Class: RESIDENTIAL
- Status Category: Active
- Assoc Fee Includes: Common Area Maintenance
- Heating: Central
- Interior: Smoke Detector, Garage Opener
- Master Bedroom: Double Vanity, Separate Shower, Closet-Walk in, Bath-Private, Tub-Garden, Ceiling Fan
- Road Type: Paved
- Sewer: Public
- Water: Public
- Levels: Great Room: Main
- Levels: Living Room: Main
- Levels: Kitchen: Main
- Levels: Master Bedroom: Second
- Assn Fee Per: Yearly
- State: SC
- Exterior Finish: Vinyl, Stone
- New/Resale: Resale
- Transaction Broker Accept: Yes
- Floors: Carpet, Tile, Laminate
- Foundation: Slab
- Levels: Washer Dryer: Second
- Power On: Yes
- Sale/Rent: For Sale
- Property Disclosure?: Yes
Price history
| Date | Event | Price |
|---|---|---|
| 9/15/2025 | Sold | $280,000$117/sqft |
Source: Public Record Report a problem | ||
| 9/9/2025 | Pending sale | $280,000$117/sqft |
Source: | ||
| 8/25/2025 | Contingent | $280,000$117/sqft |
Source: | ||
| 8/18/2025 | Price change | $280,000-1.4%$117/sqft |
Source: | ||
| 8/15/2025 | Price change | $284,000-0.4%$118/sqft |
Source: | ||
Public tax history
| Year | Property taxes | Tax assessment |
|---|---|---|
| 2022 | $1,436 -0.4% | $6,600 |
| 2021 | $1,441 -1.7% | $6,600 |
| 2020 | $1,466 +1.5% | $6,600 |
Find assessor info on the county website
Neighborhood: 29209
Nearby schools
GreatSchools rating
- 6/10Mill Creek Elementary SchoolGrades: PK-5Distance: 2.3 mi
- 3/10Hopkins Middle SchoolGrades: 6-8Distance: 5.9 mi
- 2/10Lower Richland High SchoolGrades: 9-12Distance: 1.6 mi
Schools provided by the listing agent
- Elementary: Mill Creek
- Middle: Southeast
- High: Lower Richland
- District: Richland One
Source: The MLS. This data may not be complete. We recommend contacting the local school district to confirm school assignments for this home.
Get a cash offer in 3 minutes
Find out how much your home could sell for in as little as 3 minutes with a no-obligation cash offer.
Estimated market value$283,800
Get a cash offer in 3 minutes
Find out how much your home could sell for in as little as 3 minutes with a no-obligation cash offer.
Estimated market value
$283,800
