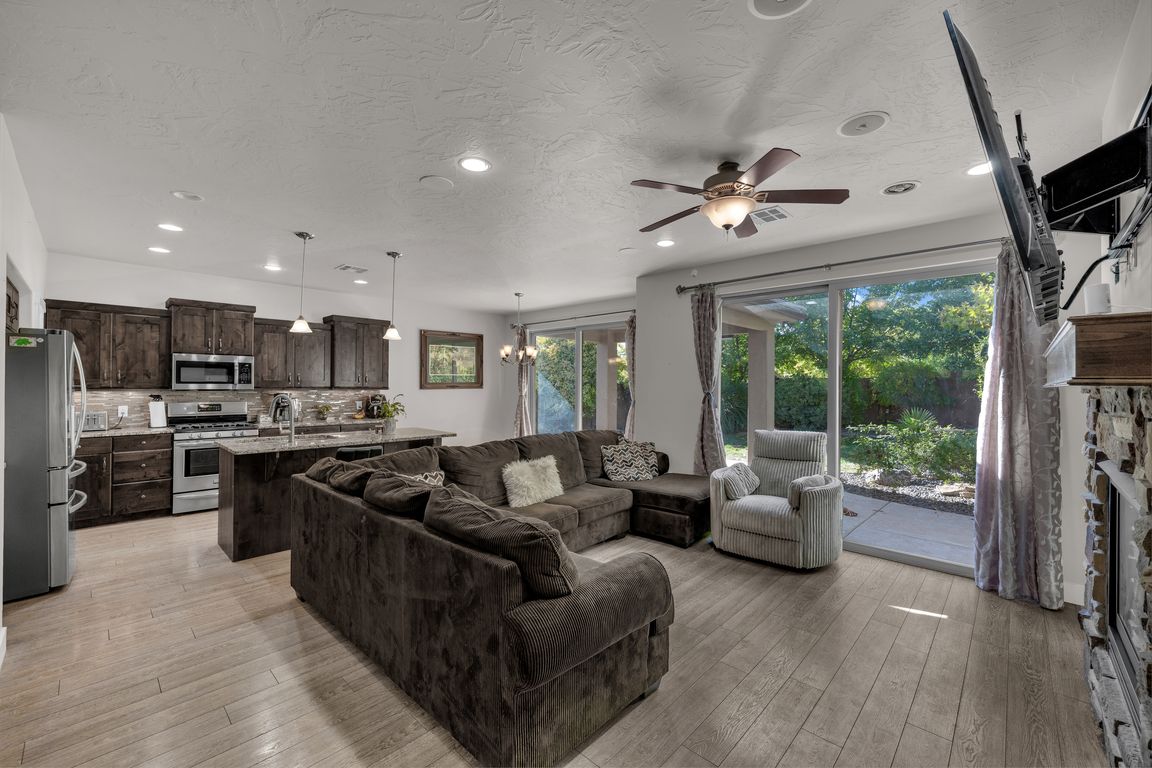
For sale
$589,000
4beds
3baths
2,539sqft
548 S Haley Dr, Washington, UT 84780
4beds
3baths
2,539sqft
Single family residence
Built in 2014
10,018 sqft
3 Attached garage spaces
$232 price/sqft
$40 monthly HOA fee
What's special
Surrounded by mature landscaping
Don't miss this amazingly priced home in a fantastic location, tucked away in a quiet and desirable neighborhood close to parks, dining, shopping, and more! Surrounded by mature landscaping, this property offers a serene and private backyard retreat perfect for relaxing or entertaining. Inside, you'll find three spacious living areas that ...
- 2 days |
- 478 |
- 27 |
Source: WCBR,MLS#: 25-266613
Travel times
Living Room
Kitchen
Primary Bedroom
Zillow last checked: 8 hours ago
Listing updated: November 07, 2025 at 02:30pm
Listed by:
CHASE W AMES 435-674-6011,
RE/MAX ASSOCIATES SO UTAH
Source: WCBR,MLS#: 25-266613
Facts & features
Interior
Bedrooms & bathrooms
- Bedrooms: 4
- Bathrooms: 3
Primary bedroom
- Level: Main
Bedroom 2
- Level: Second
Bedroom 3
- Level: Second
Bedroom 4
- Level: Second
Bathroom
- Level: Main
Bathroom
- Level: Second
Bathroom
- Level: Main
Dining room
- Level: Main
Kitchen
- Level: Main
Laundry
- Level: Main
Living room
- Level: Main
Heating
- Natural Gas
Cooling
- Central Air
Interior area
- Total structure area: 2,539
- Total interior livable area: 2,539 sqft
- Finished area above ground: 1,402
Video & virtual tour
Property
Parking
- Total spaces: 3
- Parking features: Attached, Garage Door Opener, RV Access/Parking
- Attached garage spaces: 3
Features
- Stories: 2
Lot
- Size: 10,018.8 Square Feet
- Features: Curbs & Gutters
Details
- Parcel number: WHOB449
- Zoning description: Residential
Construction
Type & style
- Home type: SingleFamily
- Property subtype: Single Family Residence
Materials
- Rock, Stucco
- Foundation: Slab
- Roof: Tile
Condition
- Built & Standing
- Year built: 2014
Utilities & green energy
- Water: Culinary
- Utilities for property: Electricity Connected, Natural Gas Connected
Community & HOA
Community
- Features: Sidewalks
- Subdivision: HOBBLE CREEK
HOA
- Has HOA: Yes
- Services included: Common Area Maintenance, Private Road
- HOA fee: $40 monthly
Location
- Region: Washington
Financial & listing details
- Price per square foot: $232/sqft
- Tax assessed value: $591,300
- Annual tax amount: $2,102
- Date on market: 11/7/2025
- Cumulative days on market: 138 days
- Listing terms: FHA,Conventional,Cash
- Inclusions: Washer, Refrigerator, Patio, Covered, Dryer
- Electric utility on property: Yes
- Road surface type: Paved