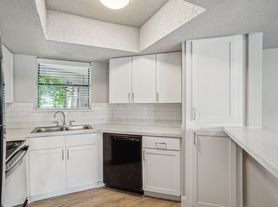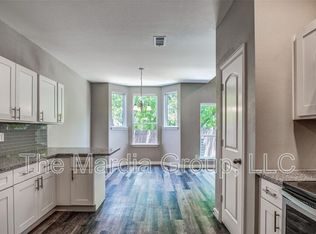1600 SQUARE FOOT 3-2-2. VERY CLEAN WITH NEW KITCHEN (NEW WHITE SHAKER CABINETS. NEW GRANITE COUNTERTOPS, AND NEW STAINLESS STEEL APPLIANCES). NEW LUXURY VINYL FLOORING THRUOUT HOUSE. MANY NEW CEILING FANS AND LIGHTS. NEW R-31 INSULATION IN ATTIC. NEW PAINT INSIDE AND OUTSIDE. FENCED BACK WITH PATIO.
CONVENIENT TO INTERSECTION OF I-30 AND LBJ. SHORT DRIVE TO TOWN EAST MALL.
ONE YEAR LEASE. TENANT PAYS ALL UTILITIES. INCOME MINIMUM OF 3X RENT. CREDIT SCORE OF 620 OR HIGHER WITH NO EVICTIONS.
House for rent
Accepts Zillow applications
$2,150/mo
548 San Carlos Dr, Garland, TX 75043
3beds
1,600sqft
Price may not include required fees and charges.
Single family residence
Available now
Cats, small dogs OK
Air conditioner, central air
Hookups laundry
Attached garage parking
Forced air, fireplace
What's special
New granite countertopsNew kitchenNew white shaker cabinetsNew stainless steel appliances
- 34 days |
- -- |
- -- |
Zillow last checked: 9 hours ago
Listing updated: December 22, 2025 at 08:44am
Travel times
Facts & features
Interior
Bedrooms & bathrooms
- Bedrooms: 3
- Bathrooms: 2
- Full bathrooms: 2
Rooms
- Room types: Dining Room, Family Room
Heating
- Forced Air, Fireplace
Cooling
- Air Conditioner, Central Air
Appliances
- Included: Dishwasher, Microwave, Oven, Range Oven, WD Hookup
- Laundry: Hookups
Features
- WD Hookup, Walk-In Closet(s)
- Flooring: Linoleum/Vinyl
- Has fireplace: Yes
Interior area
- Total interior livable area: 1,600 sqft
Property
Parking
- Parking features: Attached
- Has attached garage: Yes
- Details: Contact manager
Features
- Exterior features: Granite countertop, Heating system: Forced Air, Lawn, No Utilities included in rent
Details
- Parcel number: 26308600080150000
Construction
Type & style
- Home type: SingleFamily
- Property subtype: Single Family Residence
Utilities & green energy
- Utilities for property: Cable Available
Community & HOA
Location
- Region: Garland
Financial & listing details
- Lease term: 1 Year
Price history
| Date | Event | Price |
|---|---|---|
| 11/19/2025 | Listed for rent | $2,150$1/sqft |
Source: Zillow Rentals | ||
| 10/12/2025 | Listing removed | $309,500$193/sqft |
Source: NTREIS #20901390 | ||
| 5/27/2025 | Listed for sale | $309,500$193/sqft |
Source: NTREIS #20901390 | ||
| 5/16/2025 | Contingent | $309,500$193/sqft |
Source: NTREIS #20901390 | ||
| 4/11/2025 | Listed for sale | $309,500$193/sqft |
Source: NTREIS #20901390 | ||
Neighborhood: 75043
Nearby schools
GreatSchools rating
- 6/10Heather Glen Elementary SchoolGrades: PK-5Distance: 0.4 mi
- 5/10O'banion Middle SchoolGrades: 6-8Distance: 0.4 mi
- 3/10South Garland High SchoolGrades: 8-12Distance: 1.4 mi

