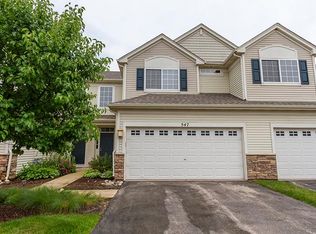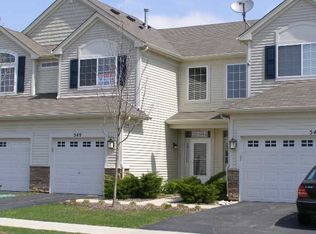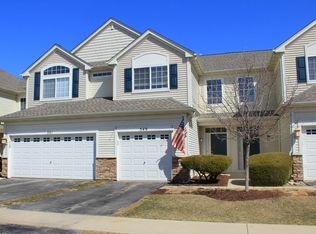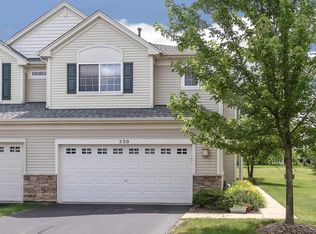Closed
$278,000
548 Telluride Dr, Gilberts, IL 60136
3beds
1,623sqft
Townhouse, Single Family Residence
Built in 2004
-- sqft lot
$298,900 Zestimate®
$171/sqft
$2,520 Estimated rent
Home value
$298,900
$284,000 - $314,000
$2,520/mo
Zestimate® history
Loading...
Owner options
Explore your selling options
What's special
Wonderful three bedroom unit with two full and one half baths which backs up to a green space with a walking path, offering good privacy. This unit boasts a two story entrance and living room area with a separate family room/den. A generously sized dining room opens to the back yard through a sliding glass door. The kitchen has beautiful upgraded cabinets, a tile backsplash and all stainless steel appliances. New refrigerator and microwave. This unit has recently had the hardwood floors sanded and refinished in a neutral tone, all carpeting has been replaced and the entire home, including trim and doors, is freshly painted. Primary bedroom has a vaulted ceiling and a large walk in closet. Two additional bedrooms share a second full bath upstairs. Second story laundry room. Please note that this is an estate sale and the home is to be sold AS IS.
Zillow last checked: 8 hours ago
Listing updated: September 16, 2024 at 01:00am
Listing courtesy of:
Beverly Wolff 630-742-6902,
@properties Christie's International Real Estate
Bought with:
Inna Havrylyak, ABR,RENE,SRS
Baird & Warner Fox Valley - Geneva
Source: MRED as distributed by MLS GRID,MLS#: 12115213
Facts & features
Interior
Bedrooms & bathrooms
- Bedrooms: 3
- Bathrooms: 3
- Full bathrooms: 2
- 1/2 bathrooms: 1
Primary bedroom
- Features: Flooring (Carpet), Bathroom (Full)
- Level: Second
- Area: 156 Square Feet
- Dimensions: 12X13
Bedroom 2
- Features: Flooring (Carpet)
- Level: Second
- Area: 144 Square Feet
- Dimensions: 12X12
Bedroom 3
- Features: Flooring (Carpet)
- Level: Second
- Area: 132 Square Feet
- Dimensions: 12X11
Dining room
- Features: Flooring (Hardwood)
- Level: Main
- Area: 144 Square Feet
- Dimensions: 12X12
Family room
- Features: Flooring (Carpet)
- Level: Main
- Area: 156 Square Feet
- Dimensions: 12X13
Kitchen
- Features: Kitchen (Pantry-Closet), Flooring (Ceramic Tile)
- Level: Main
- Area: 234 Square Feet
- Dimensions: 13X18
Laundry
- Level: Second
- Area: 48 Square Feet
- Dimensions: 6X8
Living room
- Features: Flooring (Carpet)
- Level: Main
- Area: 240 Square Feet
- Dimensions: 12X20
Heating
- Natural Gas, Forced Air
Cooling
- Central Air
Appliances
- Included: Range, Microwave, Dishwasher, Refrigerator, Washer, Dryer
- Laundry: In Unit
Features
- Basement: None
Interior area
- Total structure area: 0
- Total interior livable area: 1,623 sqft
Property
Parking
- Total spaces: 2
- Parking features: On Site, Attached, Garage
- Attached garage spaces: 2
Accessibility
- Accessibility features: No Disability Access
Details
- Parcel number: 0225306013
- Special conditions: None
Construction
Type & style
- Home type: Townhouse
- Property subtype: Townhouse, Single Family Residence
Materials
- Vinyl Siding, Brick
Condition
- New construction: No
- Year built: 2004
Utilities & green energy
- Sewer: Public Sewer
- Water: Public
Community & neighborhood
Location
- Region: Gilberts
HOA & financial
HOA
- Has HOA: Yes
- HOA fee: $304 monthly
- Services included: Water, Exterior Maintenance, Lawn Care, Scavenger, Snow Removal
Other
Other facts
- Listing terms: Conventional
- Ownership: Condo
Price history
| Date | Event | Price |
|---|---|---|
| 9/13/2024 | Sold | $278,000-2.5%$171/sqft |
Source: | ||
| 8/11/2024 | Contingent | $285,000$176/sqft |
Source: | ||
| 7/26/2024 | Listed for sale | $285,000+23.1%$176/sqft |
Source: | ||
| 12/16/2004 | Sold | $231,500$143/sqft |
Source: Public Record | ||
Public tax history
| Year | Property taxes | Tax assessment |
|---|---|---|
| 2024 | $4,997 +4.4% | $78,849 +10.6% |
| 2023 | $4,788 -1.7% | $71,305 +8.5% |
| 2022 | $4,871 +3.7% | $65,743 +6.3% |
Find assessor info on the county website
Neighborhood: 60136
Nearby schools
GreatSchools rating
- 5/10Gilberts Elementary SchoolGrades: PK-5Distance: 2.4 mi
- 6/10Dundee Middle SchoolGrades: 6-8Distance: 1.8 mi
- 9/10Hampshire High SchoolGrades: 9-12Distance: 7 mi
Schools provided by the listing agent
- District: 300
Source: MRED as distributed by MLS GRID. This data may not be complete. We recommend contacting the local school district to confirm school assignments for this home.

Get pre-qualified for a loan
At Zillow Home Loans, we can pre-qualify you in as little as 5 minutes with no impact to your credit score.An equal housing lender. NMLS #10287.
Sell for more on Zillow
Get a free Zillow Showcase℠ listing and you could sell for .
$298,900
2% more+ $5,978
With Zillow Showcase(estimated)
$304,878


