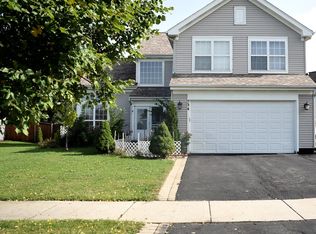Closed
$359,999
548 W Sweet Clover Rd, Round Lake, IL 60073
4beds
1,920sqft
Single Family Residence
Built in 1997
0.28 Acres Lot
$366,300 Zestimate®
$187/sqft
$2,981 Estimated rent
Home value
$366,300
$333,000 - $403,000
$2,981/mo
Zestimate® history
Loading...
Owner options
Explore your selling options
What's special
Gorgeous 4-Bedroom in Bright Meadows! Welcome to this beautifully updated home just steps from Nippersink Forest Preserve. Featuring a stunning granite kitchen with stainless appliances, new vinyl plank flooring and new carpet throughout much of the home. This home blends style and comfort. The elegant fireplace adds warmth, while the huge master suite with walk-in closet is a true retreat. A partially finished basement offers endless possibilities-playroom, studio, or dance space. Enjoy the best yard in the neighborhood: private, fenced, and expansive! Plus, a spacious 3-car garage for all your toys.
Zillow last checked: 8 hours ago
Listing updated: September 25, 2025 at 01:01am
Listing courtesy of:
Dana Carris 847-404-0580,
@properties Christie's International Real Estate,
Tom Carris 847-334-6538,
@properties Christie's International Real Estate
Bought with:
Octavio Martinez
HomeSmart Connect LLC
Source: MRED as distributed by MLS GRID,MLS#: 12449775
Facts & features
Interior
Bedrooms & bathrooms
- Bedrooms: 4
- Bathrooms: 3
- Full bathrooms: 2
- 1/2 bathrooms: 1
Primary bedroom
- Features: Flooring (Carpet), Bathroom (Full)
- Level: Second
- Area: 180 Square Feet
- Dimensions: 15X12
Bedroom 2
- Features: Flooring (Carpet)
- Level: Second
- Area: 121 Square Feet
- Dimensions: 11X11
Bedroom 3
- Features: Flooring (Carpet)
- Level: Second
- Area: 110 Square Feet
- Dimensions: 11X10
Bedroom 4
- Features: Flooring (Carpet)
- Level: Second
- Area: 100 Square Feet
- Dimensions: 10X10
Dining room
- Level: Main
- Area: 120 Square Feet
- Dimensions: 12X10
Family room
- Features: Flooring (Vinyl)
- Level: Main
- Area: 221 Square Feet
- Dimensions: 17X13
Kitchen
- Features: Kitchen (Eating Area-Table Space), Flooring (Vinyl)
- Level: Main
- Area: 224 Square Feet
- Dimensions: 16X14
Laundry
- Level: Main
- Area: 48 Square Feet
- Dimensions: 08X06
Living room
- Level: Main
- Area: 156 Square Feet
- Dimensions: 13X12
Heating
- Natural Gas, Forced Air
Cooling
- Central Air
Appliances
- Included: Range, Microwave, Dishwasher, Refrigerator, Washer, Dryer
- Laundry: Main Level
Features
- Cathedral Ceiling(s)
- Basement: Partially Finished,Full
- Number of fireplaces: 1
- Fireplace features: Family Room
Interior area
- Total structure area: 0
- Total interior livable area: 1,920 sqft
Property
Parking
- Total spaces: 3
- Parking features: Asphalt, Garage Door Opener, On Site, Garage Owned, Attached, Garage
- Attached garage spaces: 3
- Has uncovered spaces: Yes
Accessibility
- Accessibility features: No Disability Access
Features
- Stories: 2
- Patio & porch: Deck
- Fencing: Fenced
Lot
- Size: 0.28 Acres
- Dimensions: 65X100X130X19X147
Details
- Additional structures: Shed(s)
- Parcel number: 06321010290000
- Special conditions: None
Construction
Type & style
- Home type: SingleFamily
- Property subtype: Single Family Residence
Materials
- Vinyl Siding
- Foundation: Concrete Perimeter
- Roof: Asphalt
Condition
- New construction: No
- Year built: 1997
Utilities & green energy
- Sewer: Public Sewer
- Water: Public
Community & neighborhood
Community
- Community features: Park, Sidewalks, Street Lights, Street Paved
Location
- Region: Round Lake
- Subdivision: Bright Meadows
HOA & financial
HOA
- Services included: None
Other
Other facts
- Listing terms: FHA
- Ownership: Fee Simple
Price history
| Date | Event | Price |
|---|---|---|
| 9/23/2025 | Sold | $359,999$187/sqft |
Source: | ||
| 8/24/2025 | Contingent | $359,999$187/sqft |
Source: | ||
| 8/19/2025 | Listed for sale | $359,999+92.5%$187/sqft |
Source: | ||
| 5/22/2017 | Sold | $187,000-25.8%$97/sqft |
Source: | ||
| 9/7/2005 | Sold | $252,000+9.6%$131/sqft |
Source: Public Record Report a problem | ||
Public tax history
| Year | Property taxes | Tax assessment |
|---|---|---|
| 2023 | $1 -99.9% | $100,044 +9% |
| 2022 | $741 -91.1% | $91,817 +12.1% |
| 2021 | $8,304 +4.5% | $81,915 +9.3% |
Find assessor info on the county website
Neighborhood: 60073
Nearby schools
GreatSchools rating
- 1/10Village Elementary SchoolGrades: 1-5Distance: 0.9 mi
- 3/10Magee Middle SchoolGrades: 6-8Distance: 1.2 mi
- 3/10Round Lake Senior High SchoolGrades: 9-12Distance: 1.5 mi
Schools provided by the listing agent
- District: 116
Source: MRED as distributed by MLS GRID. This data may not be complete. We recommend contacting the local school district to confirm school assignments for this home.
Get a cash offer in 3 minutes
Find out how much your home could sell for in as little as 3 minutes with a no-obligation cash offer.
Estimated market value$366,300
Get a cash offer in 3 minutes
Find out how much your home could sell for in as little as 3 minutes with a no-obligation cash offer.
Estimated market value
$366,300
