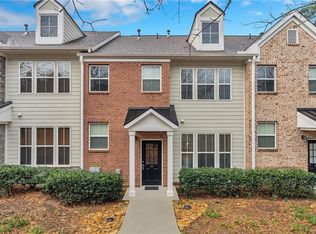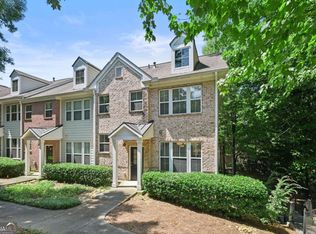Closed
$480,000
5480 Glenridge View NE UNIT 2008, Sandy Springs, GA 30342
2beds
2,394sqft
Townhouse, Residential
Built in 2006
906.05 Square Feet Lot
$490,600 Zestimate®
$201/sqft
$2,723 Estimated rent
Home value
$490,600
$466,000 - $515,000
$2,723/mo
Zestimate® history
Loading...
Owner options
Explore your selling options
What's special
SHOWCASE LISTING in premier, gated neighborhood that boasts newly renovated Clubhouse with Fitness Center and swimming pool. Stately, Brick Traditional Townhome featuring FINISHED TERRACE LEVEL with custom and upgraded Media Room. Front Entrance Foyer, gorgeous Oak Hardwoods on Main. Formal Dining Room currently used as Home Office. Light and Bright. Cozy living room with Fireplace and Built Ins. Chef's Kitchen with granite counters, Stainless Steel Appliances and Walk In Pantry and Breakfast Bar. OPEN FLOORPLAN for today's Buyer, Perfect for entertaining. Grilling Deck. Spacious Owner's Suite with Tray Ceiling and sitting room. Tiled Master Bathroom with dual vanities, tiled Walk In Shower, Separate soaking tub, and Walk In Closet. Good sized guest bedroom with en suite bath. Brand New, upgraded plush carpet upstairs. Two Car Garage. This home is tucked away, quiet street and plenty of guest parking. Premier Location near interstate, all major hospitals, shopping, parks, dining, and Perimeter Mall.
Zillow last checked: 8 hours ago
Listing updated: December 02, 2023 at 03:53am
Listing Provided by:
Allan S Minter,
Dorsey Alston Realtors,
Katie R. Schaufler,
Dorsey Alston Realtors
Bought with:
Lynda Harris, 354675
Atlanta Fine Homes Sotheby's International
Source: FMLS GA,MLS#: 7275598
Facts & features
Interior
Bedrooms & bathrooms
- Bedrooms: 2
- Bathrooms: 3
- Full bathrooms: 2
- 1/2 bathrooms: 1
Primary bedroom
- Features: Oversized Master, Sitting Room
- Level: Oversized Master, Sitting Room
Bedroom
- Features: Oversized Master, Sitting Room
Primary bathroom
- Features: Double Vanity, Separate His/Hers, Separate Tub/Shower, Soaking Tub
Dining room
- Features: Open Concept, Separate Dining Room
Kitchen
- Features: Breakfast Bar, Breakfast Room, Eat-in Kitchen, Keeping Room, Pantry, View to Family Room
Heating
- Natural Gas
Cooling
- Central Air
Appliances
- Included: Dishwasher, Disposal, Gas Range, Microwave, Range Hood, Refrigerator
- Laundry: Laundry Room, Upper Level
Features
- Bookcases, Double Vanity, Entrance Foyer, High Speed Internet, Smart Home, Tray Ceiling(s), Walk-In Closet(s)
- Flooring: Carpet, Ceramic Tile, Hardwood
- Windows: Double Pane Windows, Insulated Windows
- Basement: Finished,Interior Entry
- Number of fireplaces: 1
- Fireplace features: Gas Starter, Living Room
- Common walls with other units/homes: No One Above
Interior area
- Total structure area: 2,394
- Total interior livable area: 2,394 sqft
Property
Parking
- Total spaces: 2
- Parking features: Garage, Garage Door Opener
- Garage spaces: 2
Accessibility
- Accessibility features: None
Features
- Levels: Two
- Stories: 2
- Patio & porch: Deck, Patio, Rear Porch
- Exterior features: Balcony, Courtyard, Lighting
- Pool features: None
- Spa features: None
- Fencing: None
- Has view: Yes
- View description: City
- Waterfront features: None
- Body of water: None
Lot
- Size: 906.05 sqft
- Features: Front Yard, Landscaped, Level
Details
- Additional structures: Pool House
- Parcel number: 17 0016 LL3001
- Other equipment: None
- Horse amenities: None
Construction
Type & style
- Home type: Townhouse
- Architectural style: Craftsman,Traditional
- Property subtype: Townhouse, Residential
- Attached to another structure: Yes
Materials
- Brick 3 Sides, Brick Front, Cement Siding
- Foundation: Concrete Perimeter
- Roof: Composition
Condition
- Resale
- New construction: No
- Year built: 2006
Details
- Warranty included: Yes
Utilities & green energy
- Electric: None
- Sewer: Public Sewer
- Water: Public
- Utilities for property: Cable Available, Electricity Available, Natural Gas Available, Phone Available, Sewer Available, Underground Utilities, Water Available
Green energy
- Energy efficient items: Insulation, Thermostat
- Energy generation: None
Community & neighborhood
Security
- Security features: Carbon Monoxide Detector(s), Fire Alarm, Security System Owned, Smoke Detector(s)
Community
- Community features: Business Center, Catering Kitchen, Clubhouse, Fitness Center, Gated, Homeowners Assoc, Meeting Room, Near Schools, Near Shopping, Park, Pool, Street Lights
Location
- Region: Sandy Springs
- Subdivision: Glenridge Creek
HOA & financial
HOA
- Has HOA: Yes
- HOA fee: $293 monthly
- Association phone: 404-835-9100
Other
Other facts
- Ownership: Fee Simple
- Road surface type: Paved
Price history
| Date | Event | Price |
|---|---|---|
| 11/30/2023 | Sold | $480,000-6.8%$201/sqft |
Source: | ||
| 10/30/2023 | Pending sale | $515,000$215/sqft |
Source: | ||
| 10/12/2023 | Listed for sale | $515,000+37.3%$215/sqft |
Source: | ||
| 7/10/2021 | Listing removed | -- |
Source: | ||
| 1/20/2021 | Sold | $375,000$157/sqft |
Source: | ||
Public tax history
| Year | Property taxes | Tax assessment |
|---|---|---|
| 2024 | $5,923 +32.4% | $192,000 -7.9% |
| 2023 | $4,473 +4.4% | $208,520 +39% |
| 2022 | $4,285 +0.5% | $150,000 -11.4% |
Find assessor info on the county website
Neighborhood: High Point
Nearby schools
GreatSchools rating
- 5/10High Point Elementary SchoolGrades: PK-5Distance: 1.2 mi
- 7/10Ridgeview Charter SchoolGrades: 6-8Distance: 0.7 mi
- 8/10Riverwood International Charter SchoolGrades: 9-12Distance: 4 mi
Schools provided by the listing agent
- Elementary: High Point
- Middle: Ridgeview Charter
- High: Riverwood International Charter
Source: FMLS GA. This data may not be complete. We recommend contacting the local school district to confirm school assignments for this home.
Get a cash offer in 3 minutes
Find out how much your home could sell for in as little as 3 minutes with a no-obligation cash offer.
Estimated market value
$490,600
Get a cash offer in 3 minutes
Find out how much your home could sell for in as little as 3 minutes with a no-obligation cash offer.
Estimated market value
$490,600


