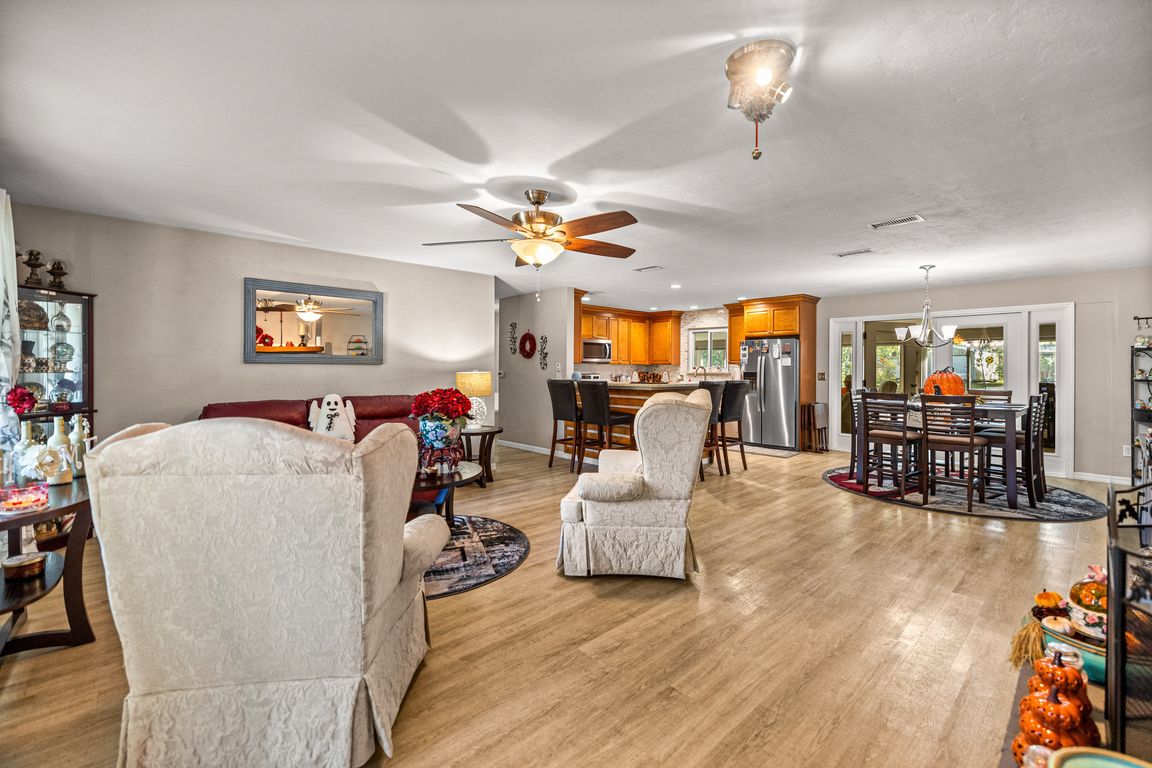
For sale
$410,000
3beds
2,244sqft
5480 NE 51st Ave, High Springs, FL 32643
3beds
2,244sqft
Single family residence
Built in 1980
2.20 Acres
1 Carport space
$183 price/sqft
What's special
Manicured backyardEndless possibilitiesVersatile flex roomOpen-concept layoutWell-appointed kitchenGenerous counter spaceSerene natural surroundings
Welcome to your dream home in the heart of High Springs, FL! Roof 2019; Water Heater 2022! This beautifully maintained 3-bedroom, 2-bath home with a versatile flex room (perfect as a family room or home office) offers approx. 2,300 sq ft of living space on over 2 acres of peaceful, private ...
- 56 days |
- 880 |
- 55 |
Source: Stellar MLS,MLS#: OM710807 Originating MLS: Ocala - Marion
Originating MLS: Ocala - Marion
Travel times
Living Room
Kitchen
Primary Bedroom
Zillow last checked: 8 hours ago
Listing updated: October 21, 2025 at 02:06pm
Listing Provided by:
Joseph Altizer-Waters 352-318-5506,
ENGEL & VOLKERS OCALA 352-820-4770
Source: Stellar MLS,MLS#: OM710807 Originating MLS: Ocala - Marion
Originating MLS: Ocala - Marion

Facts & features
Interior
Bedrooms & bathrooms
- Bedrooms: 3
- Bathrooms: 2
- Full bathrooms: 2
Primary bedroom
- Features: No Closet
- Level: First
- Area: 238 Square Feet
- Dimensions: 14x17
Primary bathroom
- Features: Shower No Tub, Walk-In Closet(s)
- Level: First
- Area: 70 Square Feet
- Dimensions: 10x7
Kitchen
- Features: No Closet
- Level: First
- Area: 154 Square Feet
- Dimensions: 14x11
Living room
- Features: No Closet
- Level: First
- Area: 504 Square Feet
- Dimensions: 18x28
Heating
- Electric
Cooling
- Central Air
Appliances
- Included: Dishwasher, Dryer, Microwave, Range, Refrigerator, Washer
- Laundry: Laundry Room
Features
- Ceiling Fan(s), Kitchen/Family Room Combo, Living Room/Dining Room Combo, Open Floorplan, Primary Bedroom Main Floor, Thermostat, Walk-In Closet(s)
- Flooring: Laminate
- Windows: Window Treatments
- Has fireplace: Yes
- Fireplace features: Wood Burning
Interior area
- Total structure area: 2,960
- Total interior livable area: 2,244 sqft
Video & virtual tour
Property
Parking
- Total spaces: 1
- Parking features: Carport
- Carport spaces: 1
Features
- Levels: One
- Stories: 1
- Exterior features: Private Mailbox, Sidewalk, Storage
Lot
- Size: 2.2 Acres
Details
- Parcel number: 040816007100020060
- Zoning: RES
- Special conditions: None
Construction
Type & style
- Home type: SingleFamily
- Property subtype: Single Family Residence
Materials
- Brick
- Foundation: Slab
- Roof: Shingle
Condition
- New construction: No
- Year built: 1980
Utilities & green energy
- Sewer: Septic Tank
- Water: Well
- Utilities for property: Electricity Connected
Community & HOA
Community
- Subdivision: UNIT 1 SPRING RIDGE SUB
HOA
- Has HOA: No
- Pet fee: $0 monthly
Location
- Region: High Springs
Financial & listing details
- Price per square foot: $183/sqft
- Tax assessed value: $342,623
- Annual tax amount: $2,647
- Date on market: 10/3/2025
- Cumulative days on market: 23 days
- Ownership: Fee Simple
- Total actual rent: 0
- Electric utility on property: Yes
- Road surface type: Asphalt, Paved