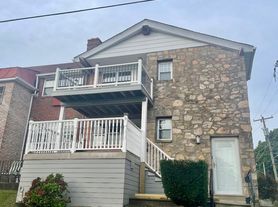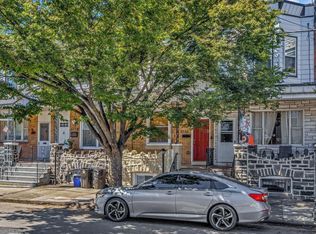Fantastic opportunity to rent a great house with a nice yard on a quiet street in Roxborough. The property has carpeting throughout with a nicely sized living room that looks out through a large bay window. The kitchen is well-sized with brand new appliances. There are three good-sized rooms upstairs with ceiling fans. The bathroom was recently renovated. The basement is a finished basement with carpeting and wall paneling. Washer and dryer ensuite. Nice-sized and clean car garage. The property has central AC. Located right next to Henry and Ridge Avenue a stone's throw away from Jefferson University, the train station and all the other main amenities in Roxborough.
Tenant pays for all utilities
Townhouse for rent
Accepts Zillow applications
$2,400/mo
5480 Quentin St, Philadelphia, PA 19128
3beds
1,132sqft
Price may not include required fees and charges.
Townhouse
Available now
Small dogs OK
Central air
In unit laundry
Attached garage parking
Forced air
What's special
Washer and dryer ensuiteClean car garageGood-sized roomsFinished basementQuiet streetBrand new appliancesNice yard
- 26 days
- on Zillow |
- -- |
- -- |
Travel times
Facts & features
Interior
Bedrooms & bathrooms
- Bedrooms: 3
- Bathrooms: 1
- Full bathrooms: 1
Heating
- Forced Air
Cooling
- Central Air
Appliances
- Included: Dishwasher, Dryer, Microwave, Oven, Refrigerator, Washer
- Laundry: In Unit
Features
- Flooring: Carpet
Interior area
- Total interior livable area: 1,132 sqft
Property
Parking
- Parking features: Attached
- Has attached garage: Yes
- Details: Contact manager
Features
- Exterior features: Heating system: Forced Air, No Utilities included in rent
Details
- Parcel number: 213221658
Construction
Type & style
- Home type: Townhouse
- Property subtype: Townhouse
Building
Management
- Pets allowed: Yes
Community & HOA
Location
- Region: Philadelphia
Financial & listing details
- Lease term: 1 Year
Price history
| Date | Event | Price |
|---|---|---|
| 9/8/2025 | Listed for rent | $2,400+9.1%$2/sqft |
Source: Zillow Rentals | ||
| 9/5/2025 | Sold | $325,000+1.9%$287/sqft |
Source: | ||
| 9/2/2025 | Pending sale | $319,000$282/sqft |
Source: | ||
| 8/12/2025 | Contingent | $319,000$282/sqft |
Source: | ||
| 8/6/2025 | Listed for sale | $319,000+2355.7%$282/sqft |
Source: | ||

