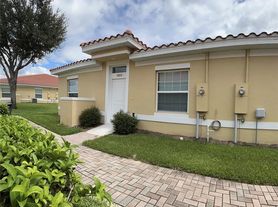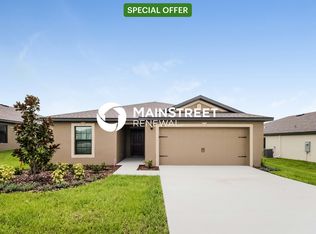Available for seasonal of annual lease. This estate is set on approximately three acres of private land, offering exceptional space, privacy, and versatility for long-term living. The property includes two separate residences, carefully designed to balance comfort, functionality, and style. Surrounded by mature trees with no direct neighbors, the setting provides a sense of seclusion while still being within convenient distance of area amenities. The main residence features three spacious bedrooms, each with a king-sized bed, along with two full bathrooms. The interiors are open and inviting, designed to accommodate both relaxed daily living and entertaining. Large living spaces are outfitted with comfortable and modern furniture, and the home's layout supports gatherings of family and friends while maintaining individual privacy. The guest house (Casita) offers two additional bedrooms and one full bathroom. It also includes a dedicated home theatre room with surround sound, making it well-suited for entertainment, a retreat for teenagers or in-laws or a private office suite. The separate structure provides flexibility for multigenerational living, guests, or work-from-home needs. Outdoor living is a central feature of this property. It includes a private jacuzzi set against the natural backdrop, ideal for year-round enjoyment. A covered outdoor living room and dining pergola extend the home's living areas into the landscape, complete with a grill and wood-fired pizza oven. The design encourages alfresco dining and entertaining in a comfortable, stylish environment. Additional features include a Sonos sound system that integrates indoor and outdoor areas, allowing for seamless audio throughout the property. Bedrooms are outfitted with high-quality bedding and linens, reflecting the home's commitment to comfort. Oversized towels, plush duvets, and thoughtful details enhance the everyday living experience. Designed for those who value both community and privacy, this estate offers a rare combination: two complete residences on a large parcel, set in a peaceful, natural environment. The property is well-suited for families, those who host frequently, or anyone seeking a residence with ample space for both personal and professional life. With its versatile layout, expansive grounds, and comprehensive amenities, this estate provides an opportunity to enjoy refined living in a tranquil setting.
House for rent
$4,500/mo
5480 S Jennings Rd, Haines City, FL 33844
5beds
2,600sqft
Price may not include required fees and charges.
Singlefamily
Available now
Cats, dogs OK
Central air
In unit laundry
2 Carport spaces parking
Electric, central
What's special
Private landExpansive groundsSense of seclusionDedicated home theatre roomOutdoor livingLarge living spacesComfortable and modern furniture
- 7 days
- on Zillow |
- -- |
- -- |
Travel times
Renting now? Get $1,000 closer to owning
Unlock a $400 renter bonus, plus up to a $600 savings match when you open a Foyer+ account.
Offers by Foyer; terms for both apply. Details on landing page.
Facts & features
Interior
Bedrooms & bathrooms
- Bedrooms: 5
- Bathrooms: 3
- Full bathrooms: 3
Rooms
- Room types: Dining Room, Family Room
Heating
- Electric, Central
Cooling
- Central Air
Appliances
- Included: Dishwasher, Dryer, Freezer, Microwave, Oven, Refrigerator, Stove, Washer
- Laundry: In Unit, Inside
Features
- Individual Climate Control, Open Floorplan, Primary Bedroom Main Floor, Smart Home, Solid Wood Cabinets, Thermostat, Vaulted Ceiling(s)
- Furnished: Yes
Interior area
- Total interior livable area: 2,600 sqft
Video & virtual tour
Property
Parking
- Total spaces: 2
- Parking features: Carport, Driveway, Covered
- Has carport: Yes
- Details: Contact manager
Features
- Stories: 1
- Exterior features: Above Ground, Aluminum Frames, Barbecue, Blinds, Closed Circuit Camera(s), Covered, Deck, Driveway, Electric Vehicle Charging Station(s), Electric Water Heater, Enclosed, Florida Room, Formal Living Room Separate, Garden, Ground Level, Heated, Heating system: Central, Heating: Electric, Ice Maker, Inside, Interior In-Law Suite w/Private Entry, Irrigation System, Laundry included in rent, Level, Lighting, Lot Features: Level, Oversized Lot, Pasture, Private, Media Room, Open Floorplan, Open Patio, Outdoor Grill, Outdoor Kitchen, Oversized, Oversized Lot, Pasture, Patio, Porch, Primary Bedroom Main Floor, Private, Rear Porch, Smart Home, Solid Wood Cabinets, Thermostat, Vaulted Ceiling(s), View Type: Garden, View Type: Trees/Woods
- Has spa: Yes
- Spa features: Hottub Spa
Construction
Type & style
- Home type: SingleFamily
- Property subtype: SingleFamily
Condition
- Year built: 2023
Community & HOA
Location
- Region: Haines City
Financial & listing details
- Lease term: 6 Months 12
Price history
| Date | Event | Price |
|---|---|---|
| 9/17/2025 | Listed for rent | $4,500$2/sqft |
Source: Stellar MLS #P4936170 | ||

